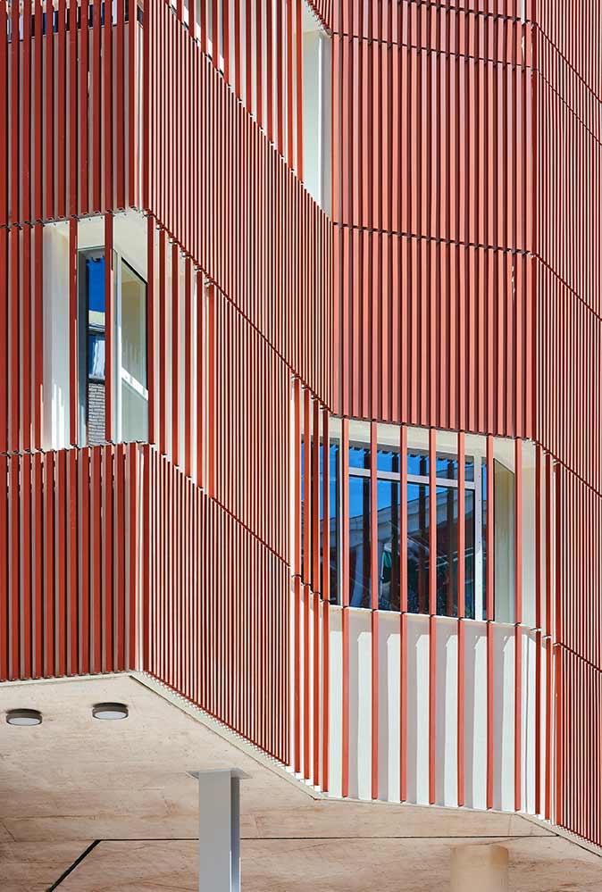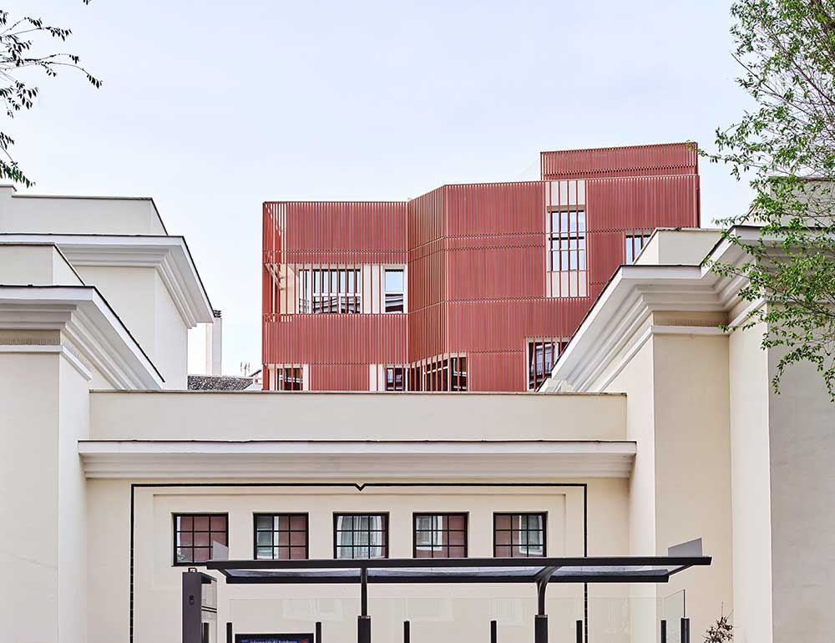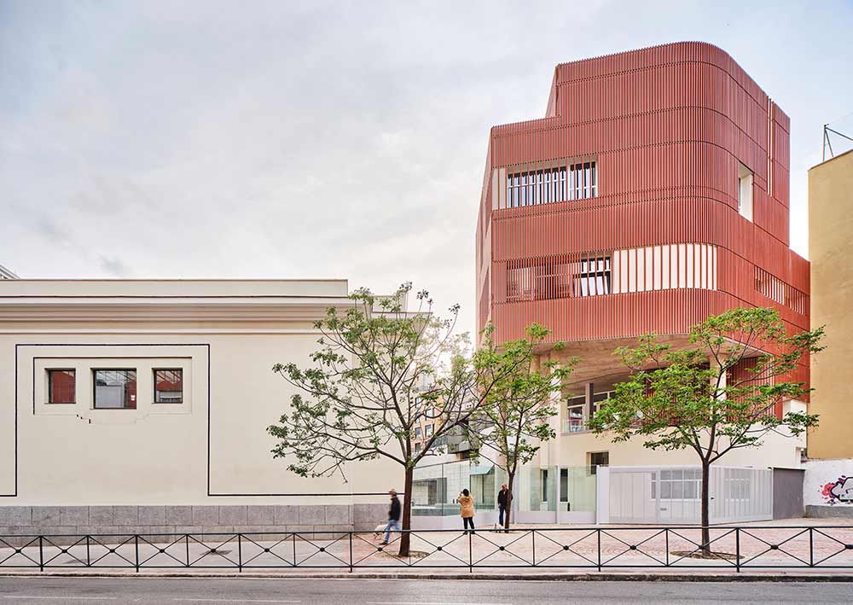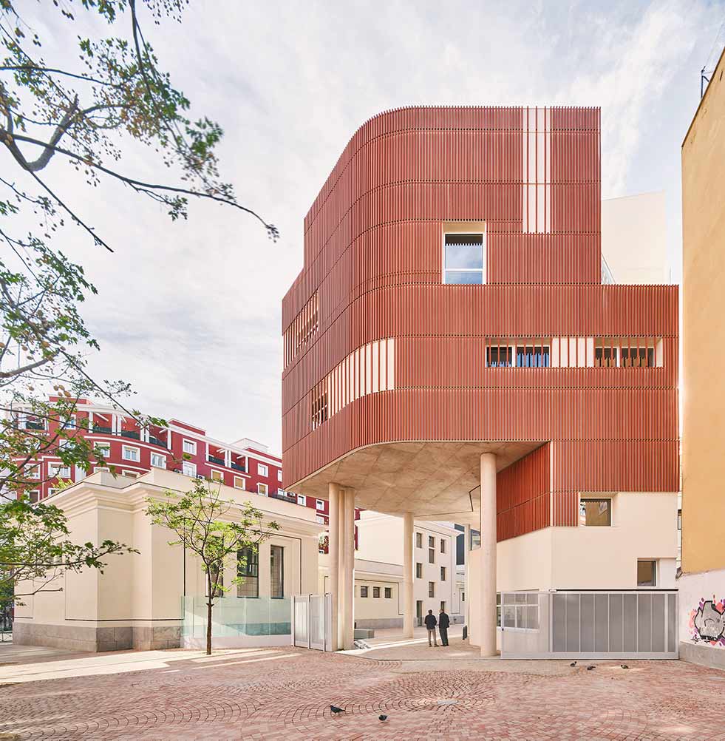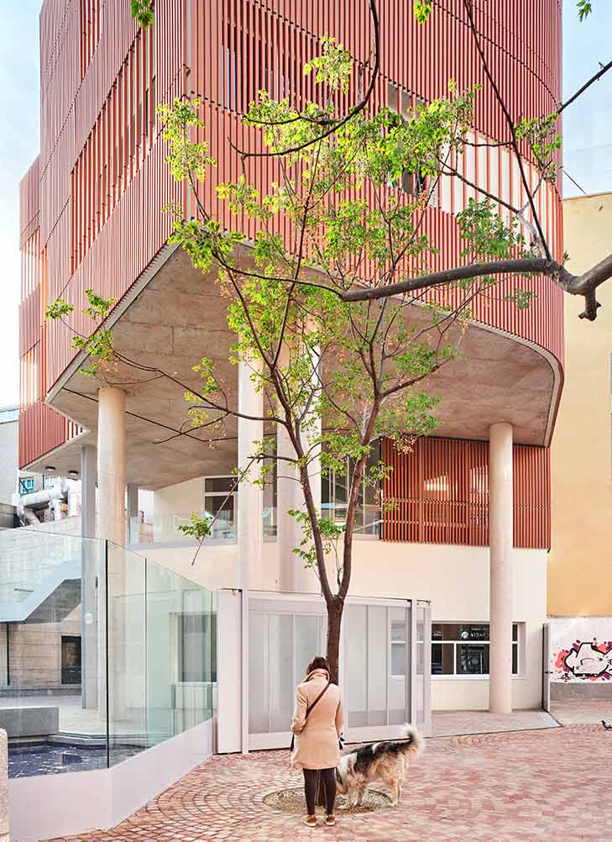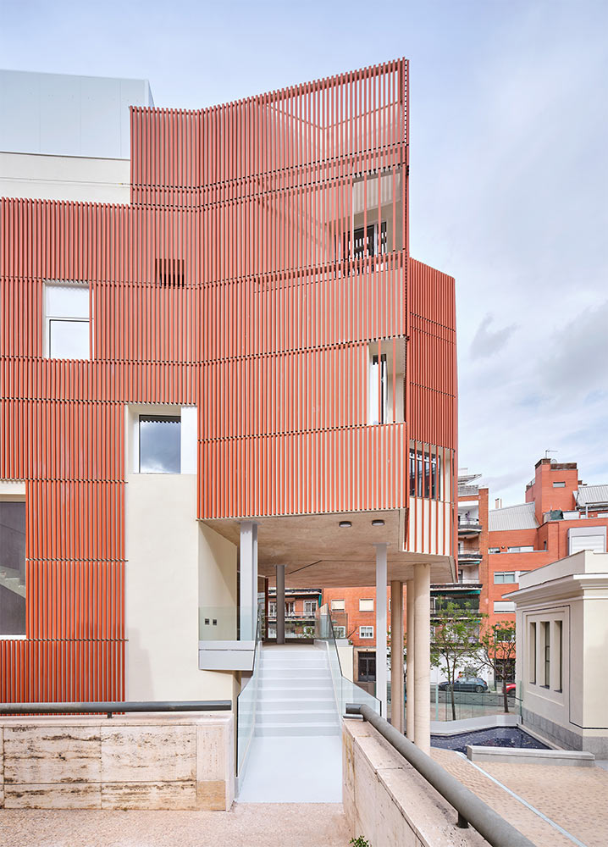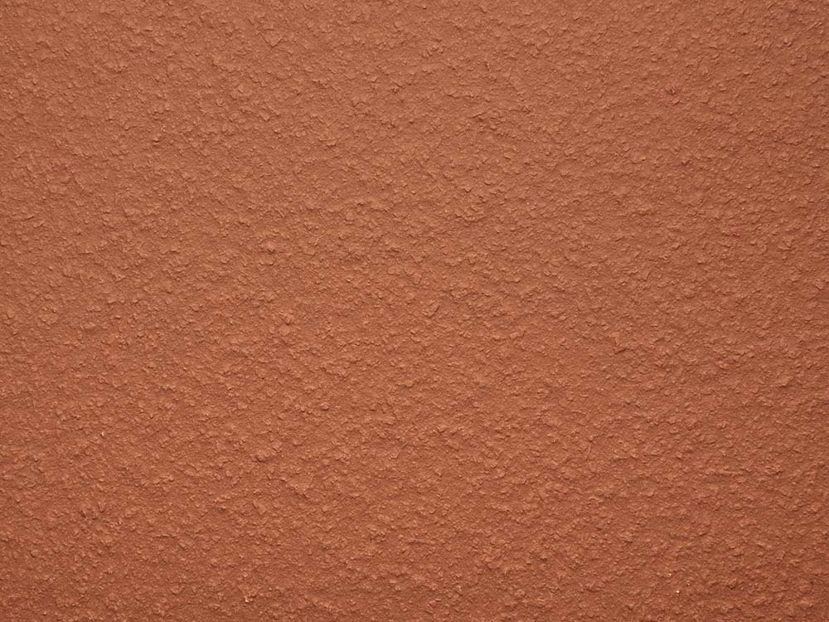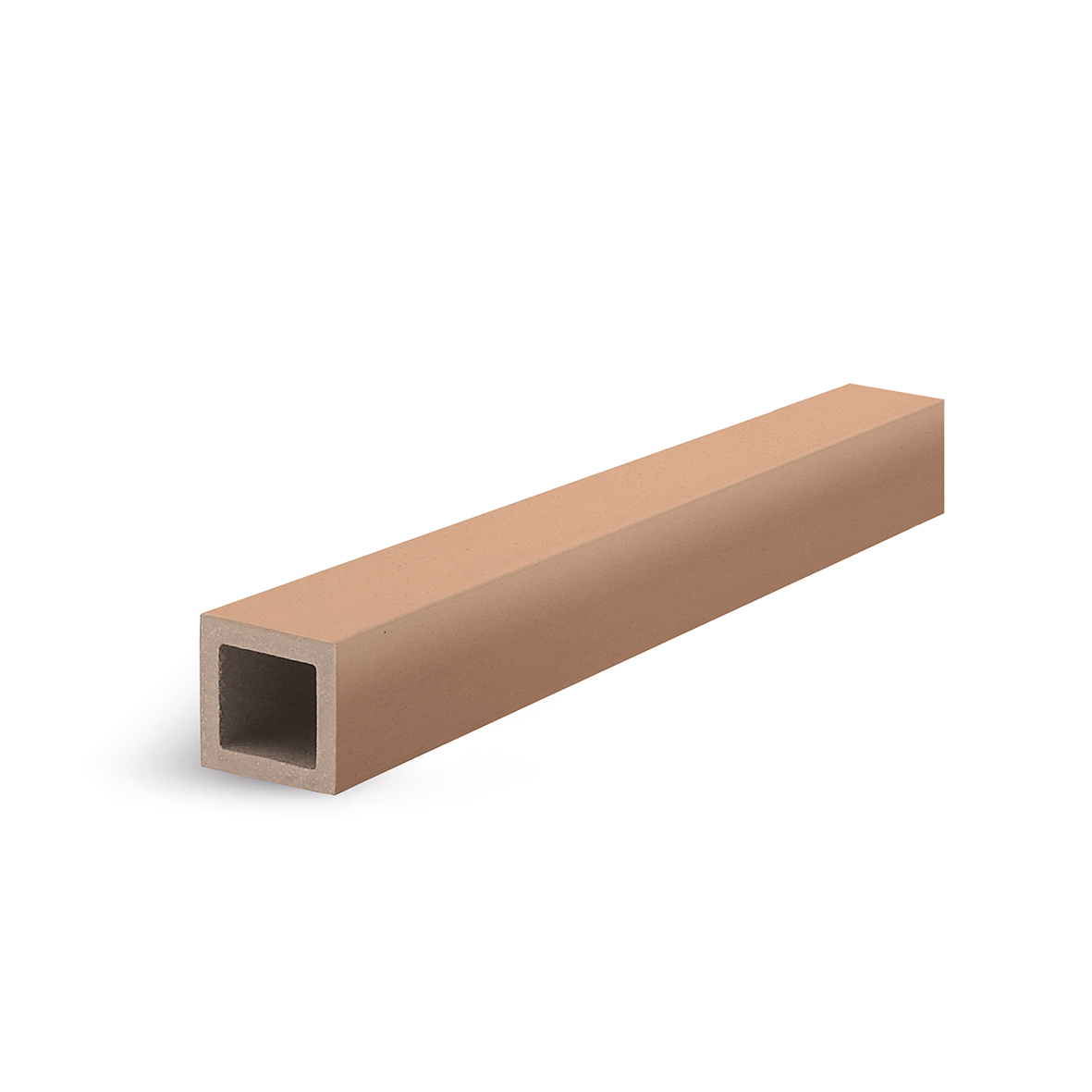Project
BUENAVISTA CULTURAL CENTRE
Location
Avda. de los toreros,5 28028 Madrid, Spain
Architects
PADILLA NICÁS + MARILUZ SÁNCHEZ
Photographer
JOSE HEVIÁ BLACH
Finalist project XXII Ceramics Awards
Padilla Nicás Arquitectos architects designed the refurbishment and extension of the Buenavista Cultural Centre,
located in Madrid, in the former Casa de Baños de la Guindalera and represents an interesting opportunity to create a more fluid urban space, facilitating urban connection and generating an easily manageable covered space.
to create a more fluid urban space, facilitating urban connection and generating an easily manageable covered space.
In addition, the renovation reinforces the memory of the site, as the new 2,000 m² trapezoidal-shaped building joins two other existing buildings: the Antigua de la Guindalera and the Casa de los Baños de la Guindalera.
two other existing buildings: the former Casa de Baños, converted in the early 1980s into a Cultural Centre, and an adjoining
a semi-detached building on the dividing wall.
The lower façade of the new building has the same finish as the Casa de Baños, creating a dialogue between the two buildings.
On the upper floors, the new façades are covered by a system of vertical porcelain pieces, Baguettes, by Tempio, which facilitate a visual connection with the factory façades.
visual connection with the brick façades of the neighbourhood.
BAGUETTE SKIN 50×50
