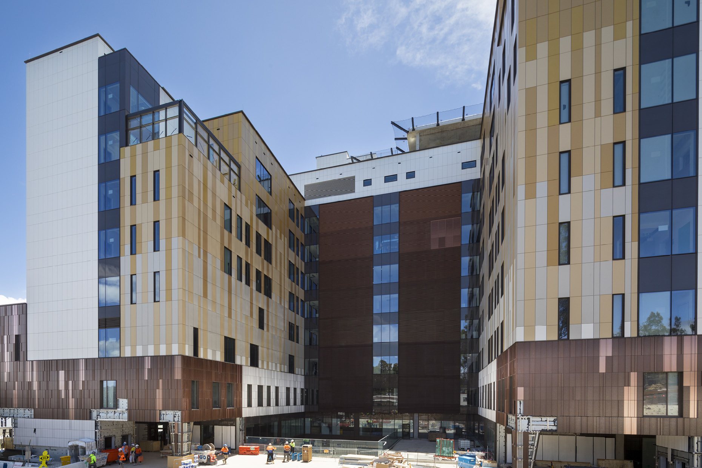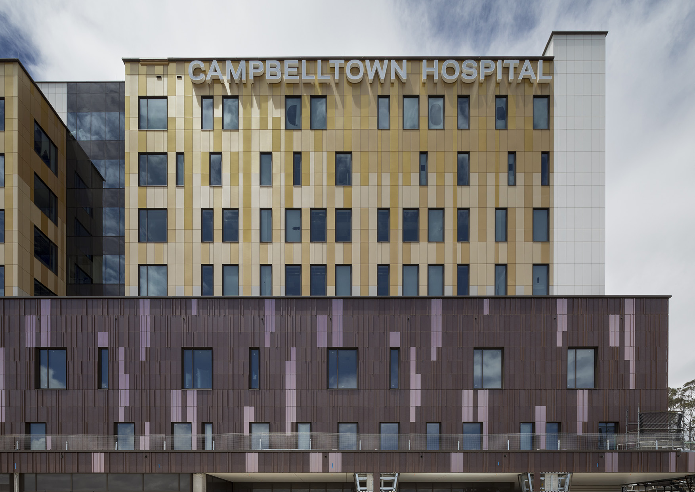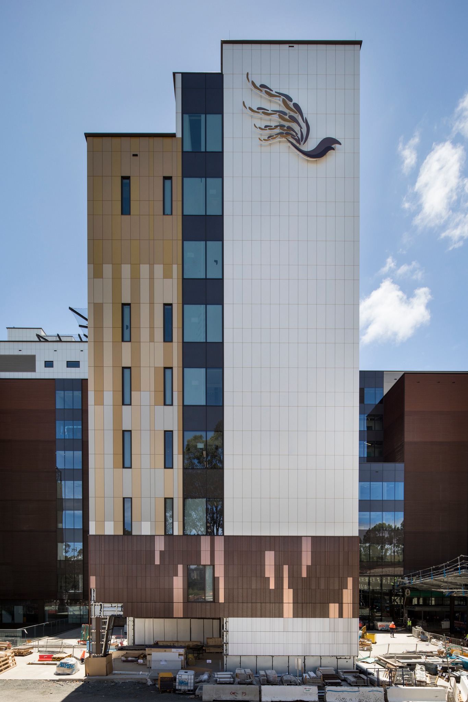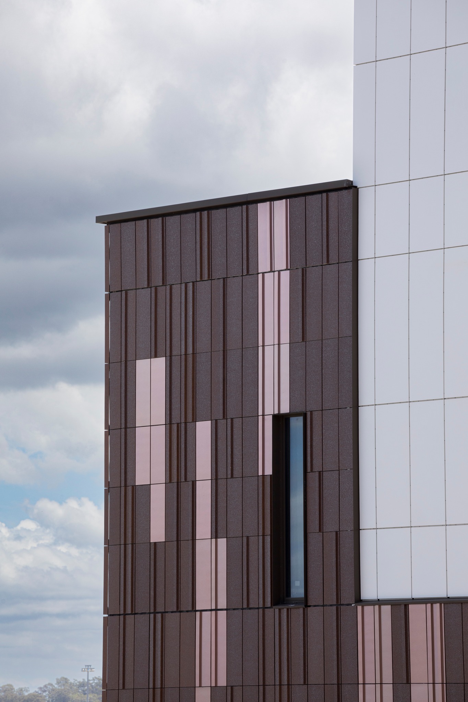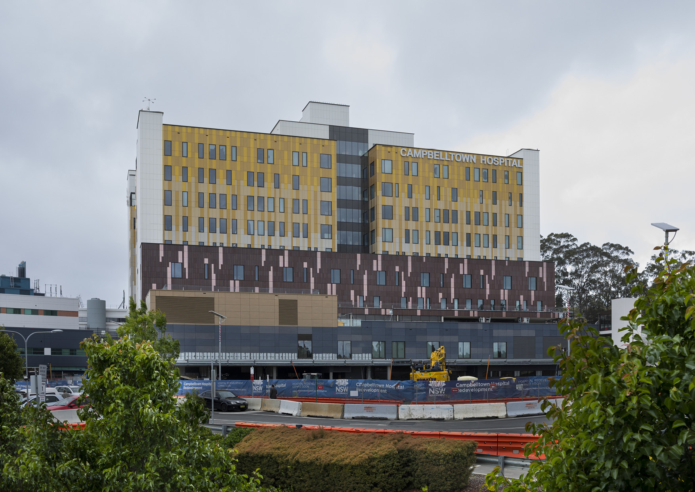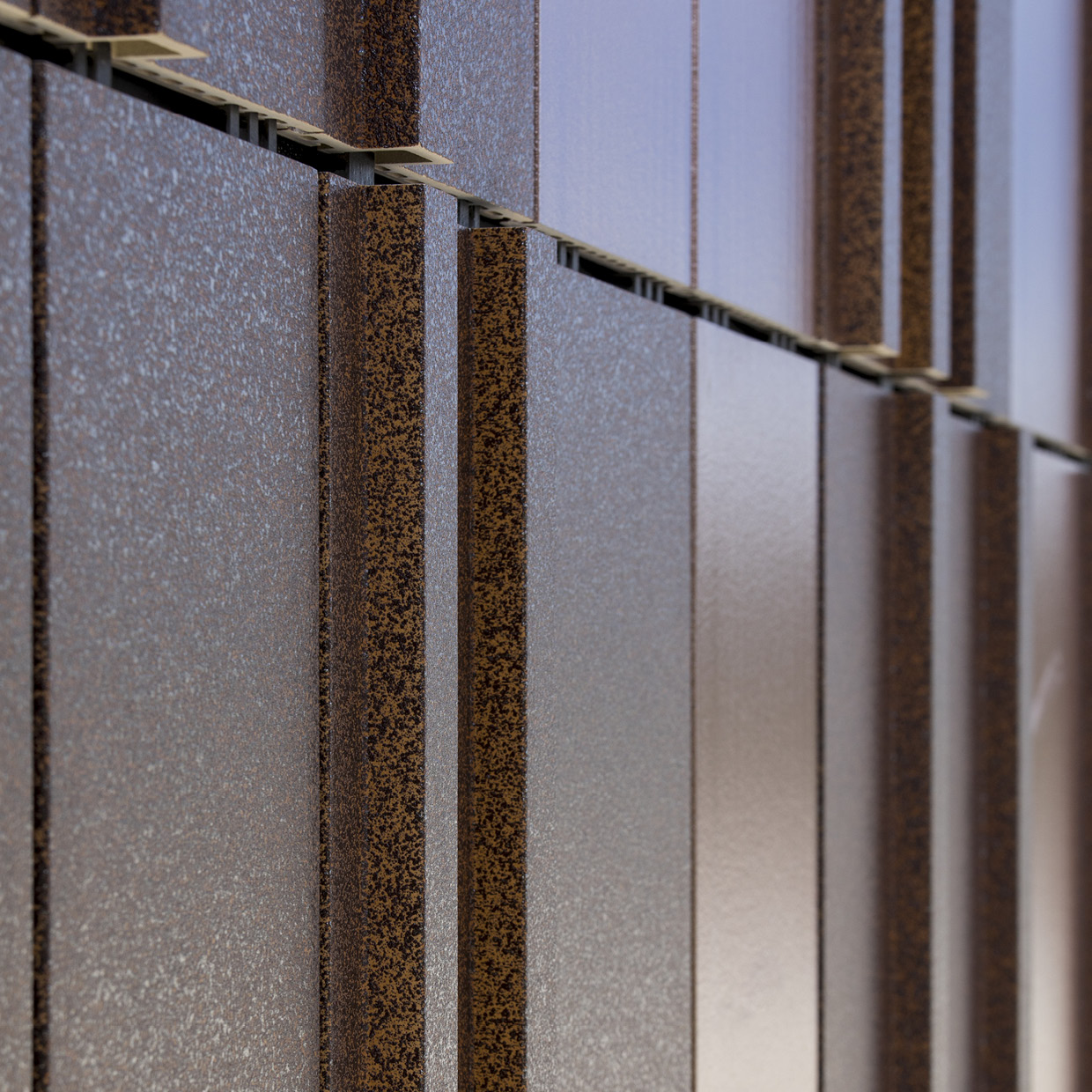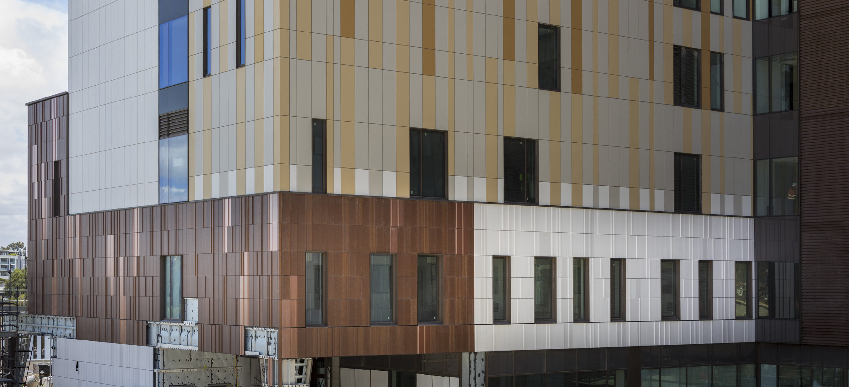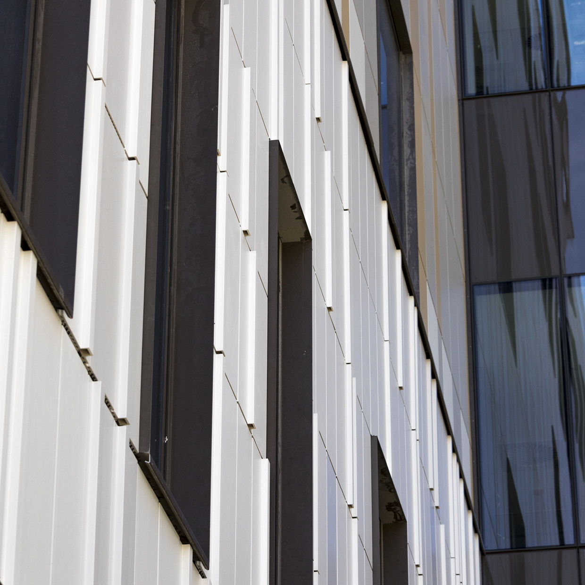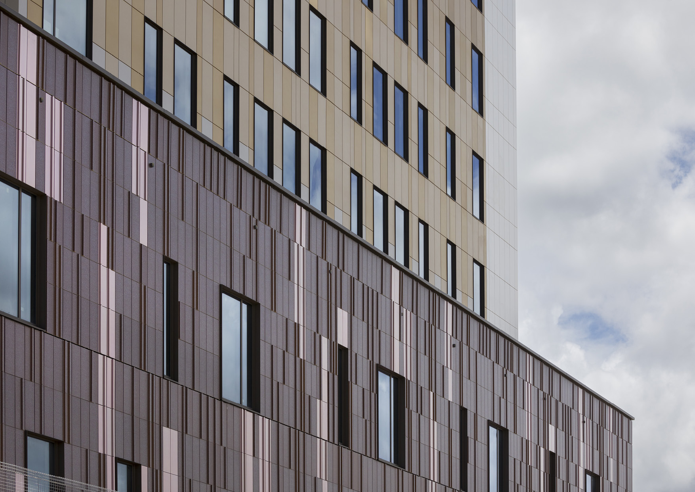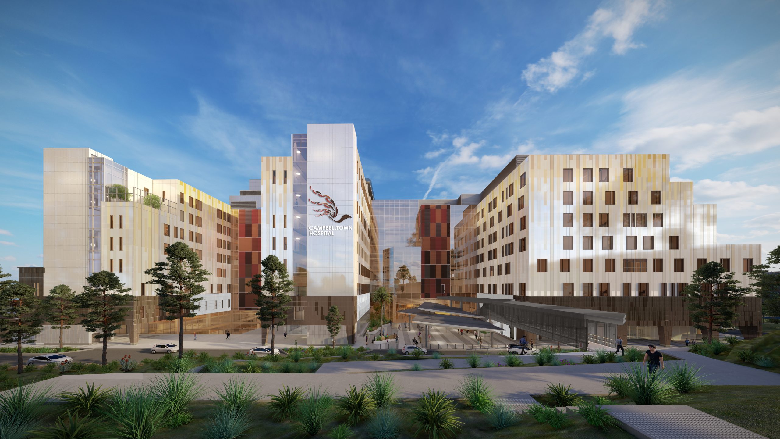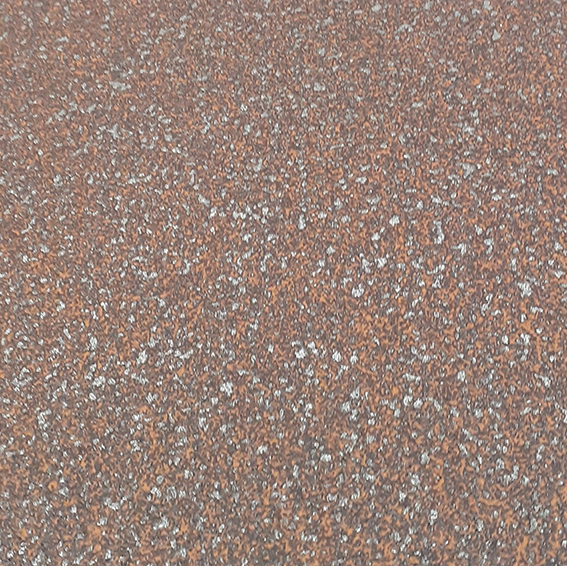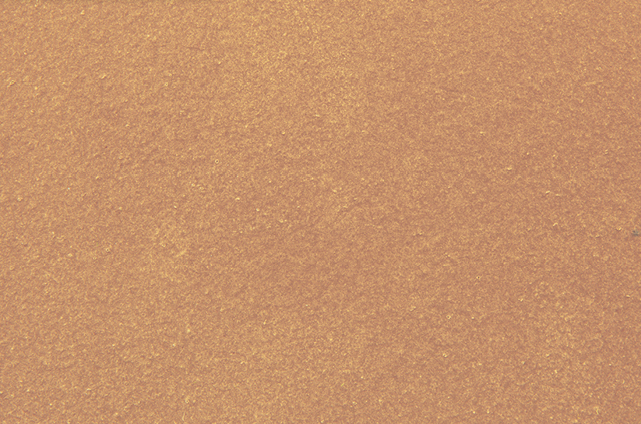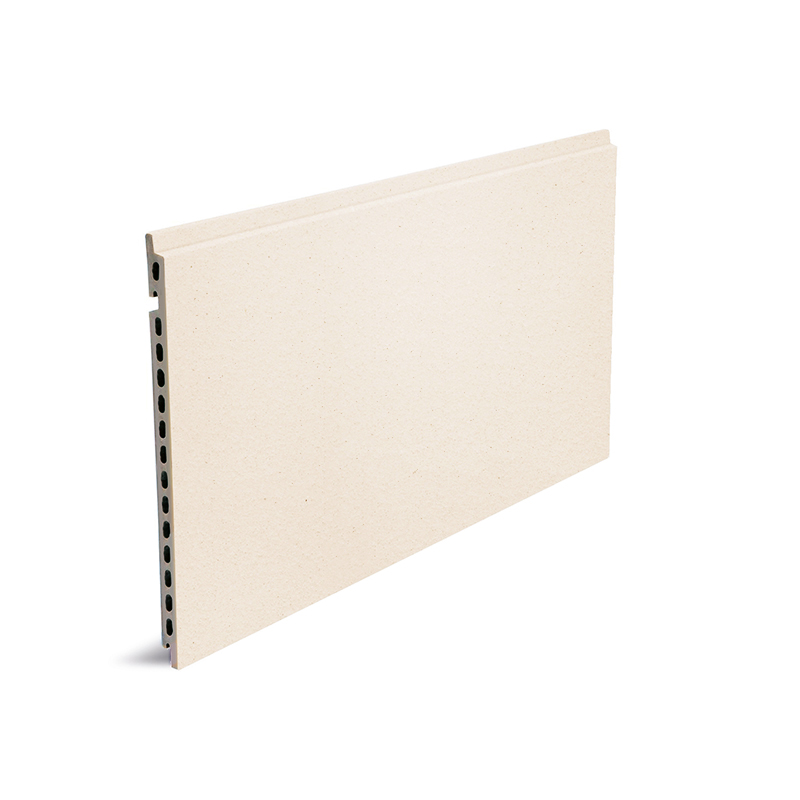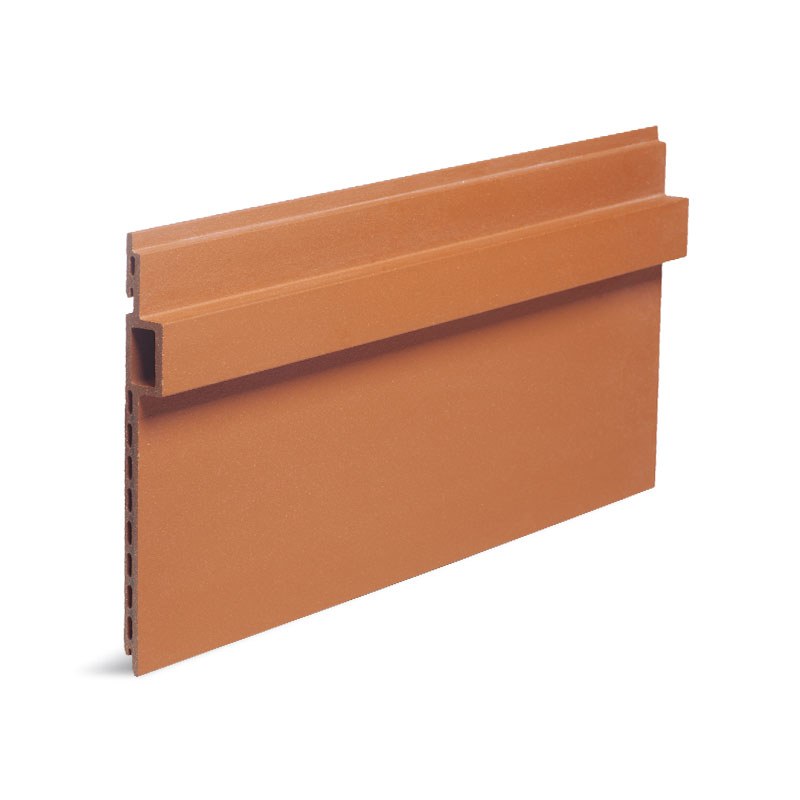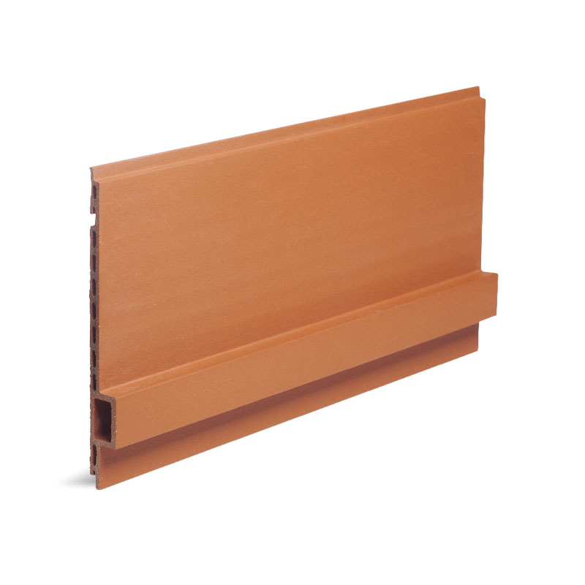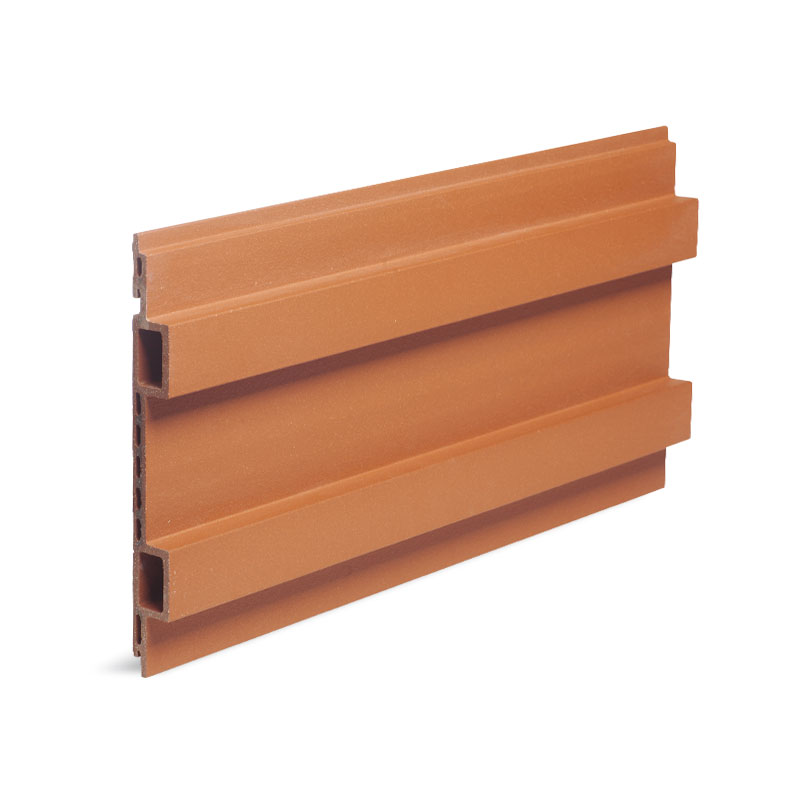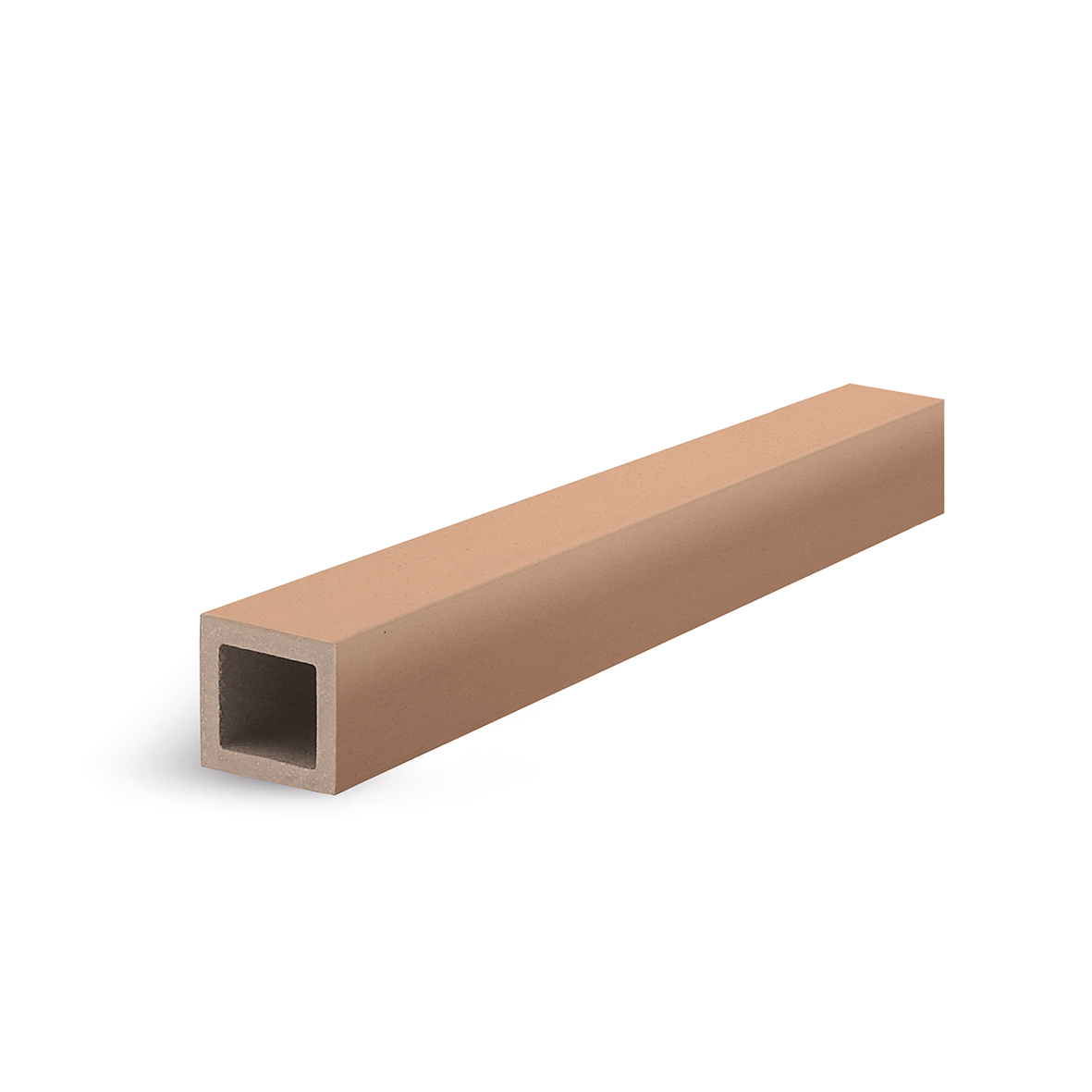Project
Campbelltown Hospital
Location
Campbelltown, Australia
Architects
Billard Leece Partnership
Campbelltown Hospital has been given a facelift to its facilities and exterior façade following designs by Billard Leece Partnership, with the collaboration of Arcadia Landscape Architecture, in Sydney’s Great Western.
The 14-storey building has been enhanced with new clinical services including operating theatres, intensive care unit, labour and maternity wards, mental health units, outpatient and ambulatory care services, and an expanded emergency department.
This major upgrade represents a total investment of more than 350 million euros, including the Tempio ventilated façade cladding for the large infrastructure. The design tends towards verticality, so the Tempio panels are positioned according to this type of installation, making use of the colour EMT039 Rusty Drops and EMT02 Metal, bold special colours that attract attention and give the building a contemporary look.
