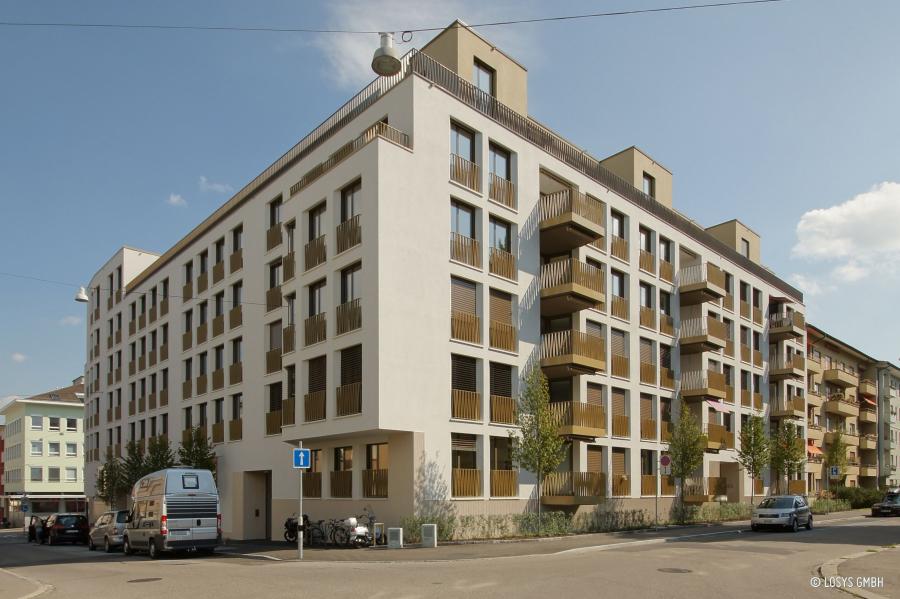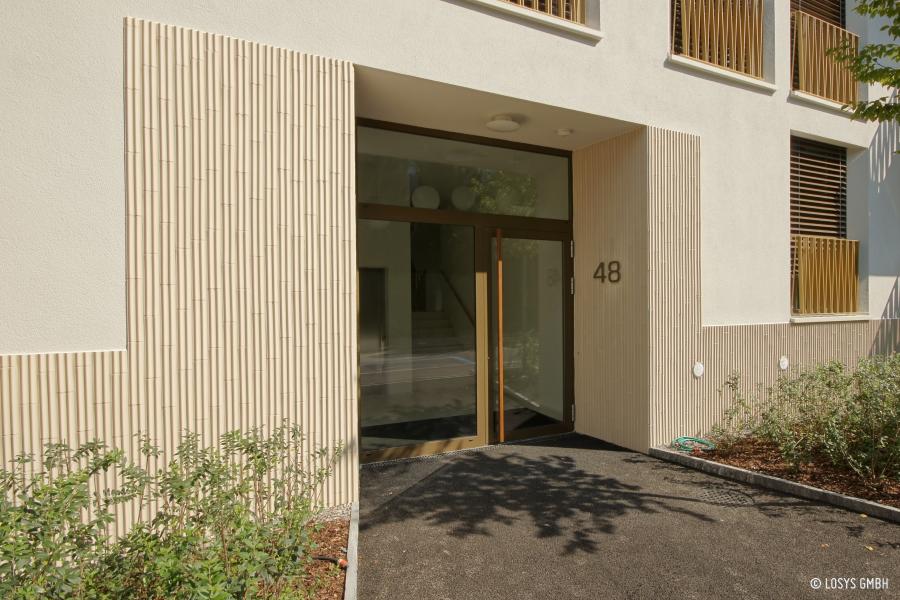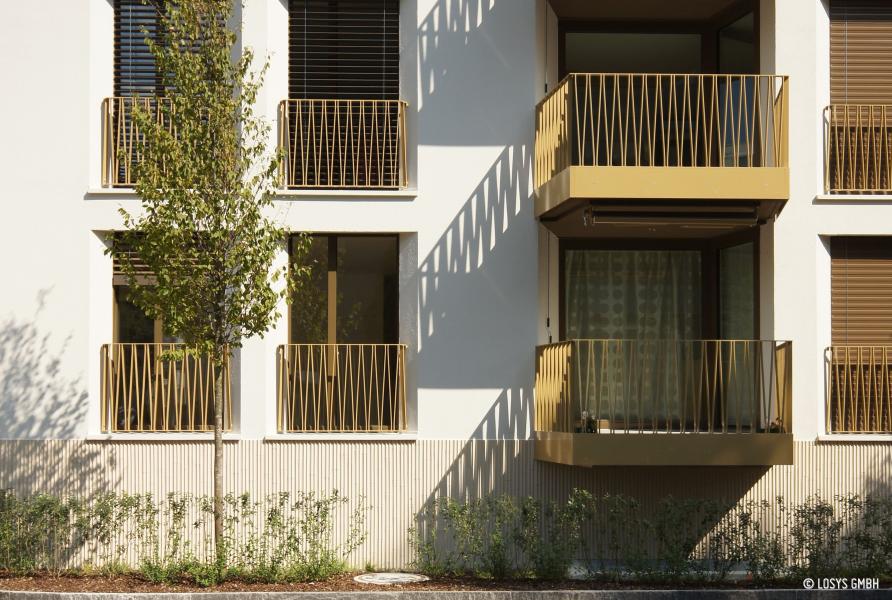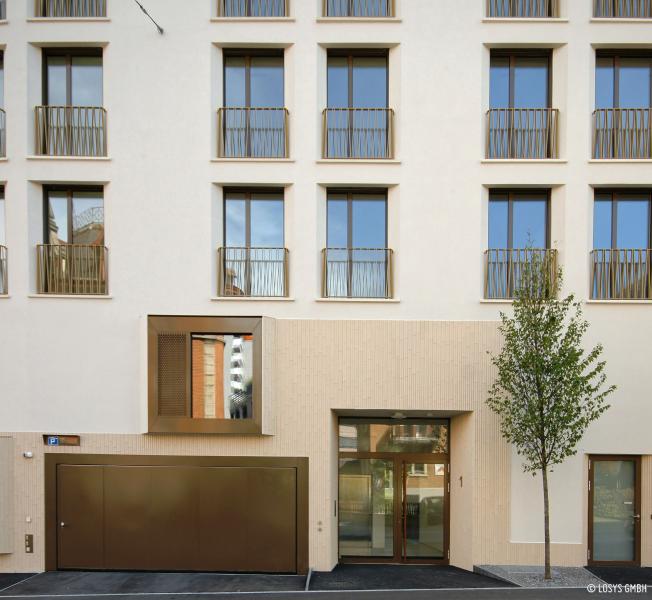Project
Schaffhauserstrasse
Location
Switzerland
Architects
Züst Gübeli Gambetti
The Schaffhauserstrasse project was born in order to make a contribution to urbanity and quality of life in the urban redevelopment area.
The new building block borders directly on the street spaces and is situated at a crossroads which gives it a strong urban presence. It is finely modelled throughout its structure with an aesthetic that has been carefully designed by the architects Züst Gübeli Gambetti. The division of the façade is structured in three divided zones: base, middle and attic, easily distributable thanks to the use of different materials to clad each zone, making use of Tempio Listellos for the whole base of the building that reinforce the homely effect together with the French windows and decorative railings.






