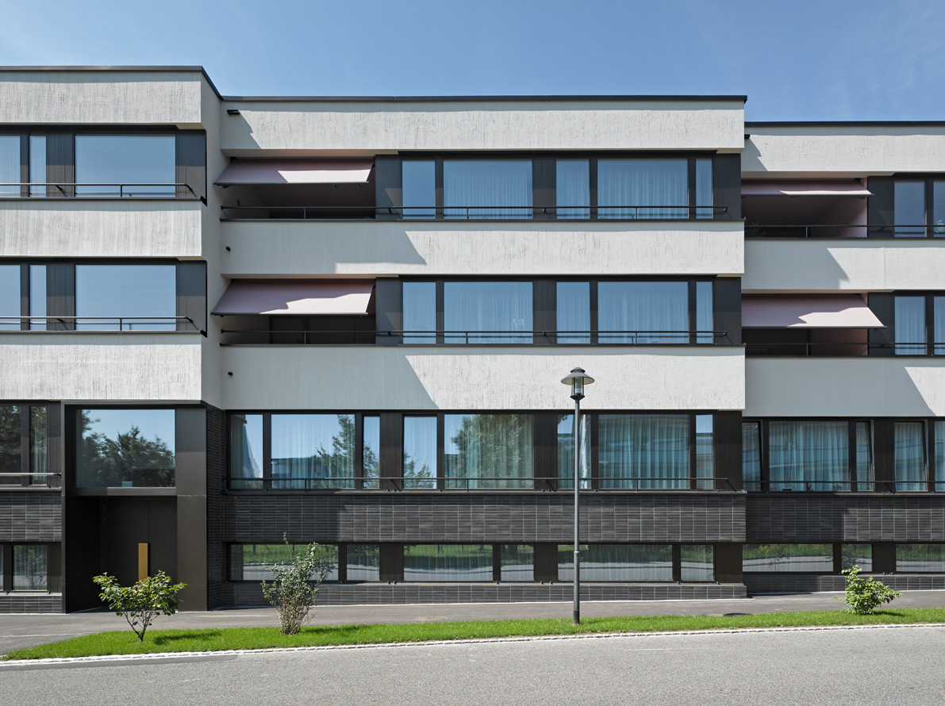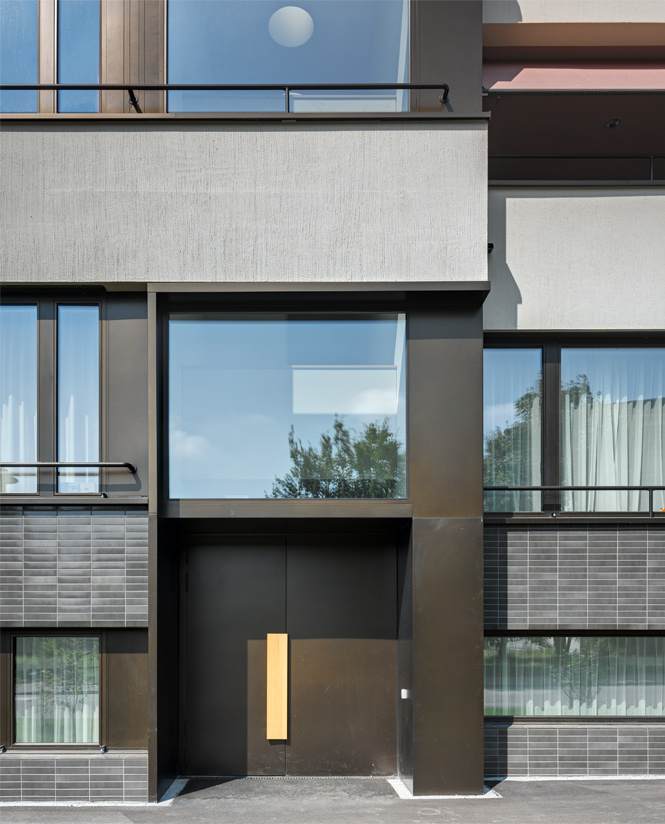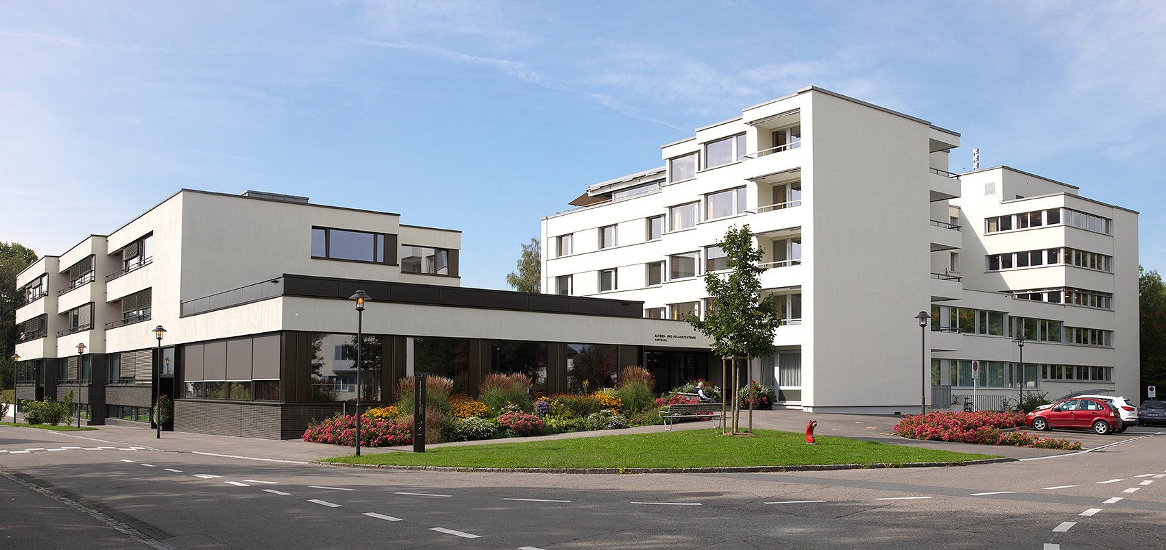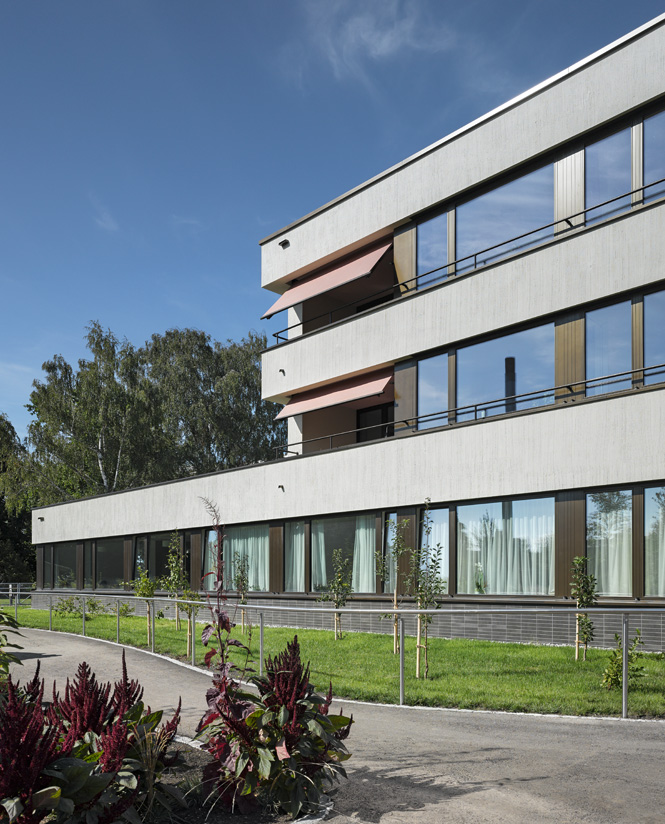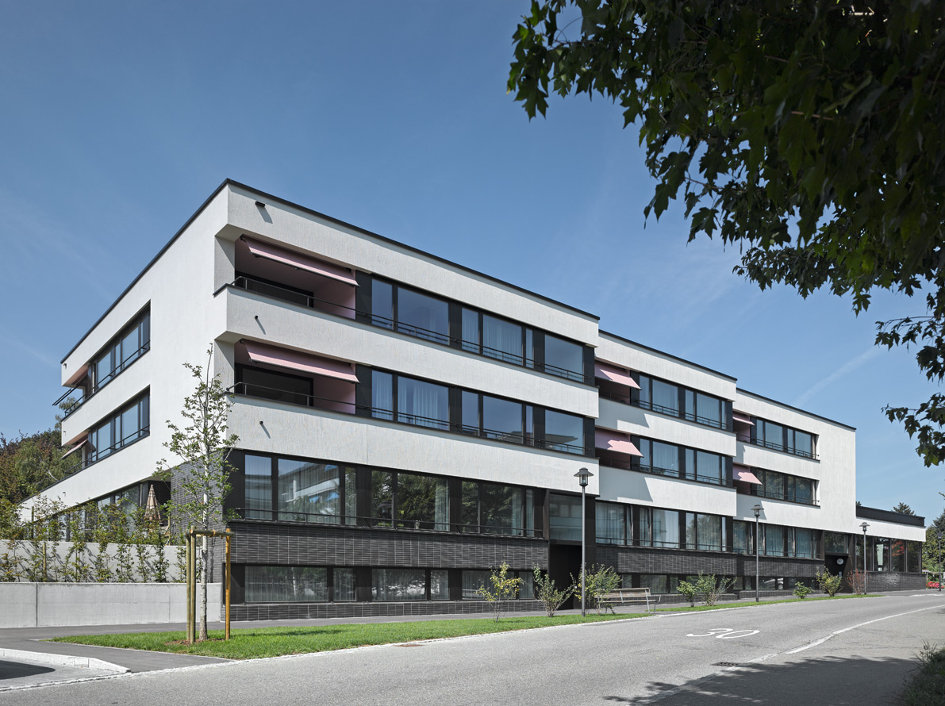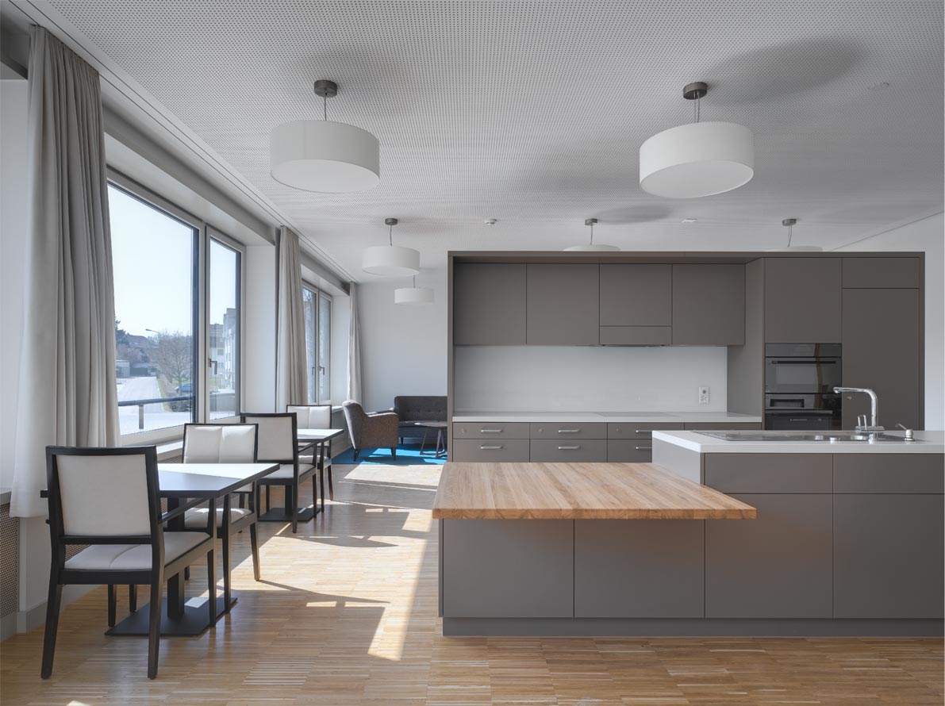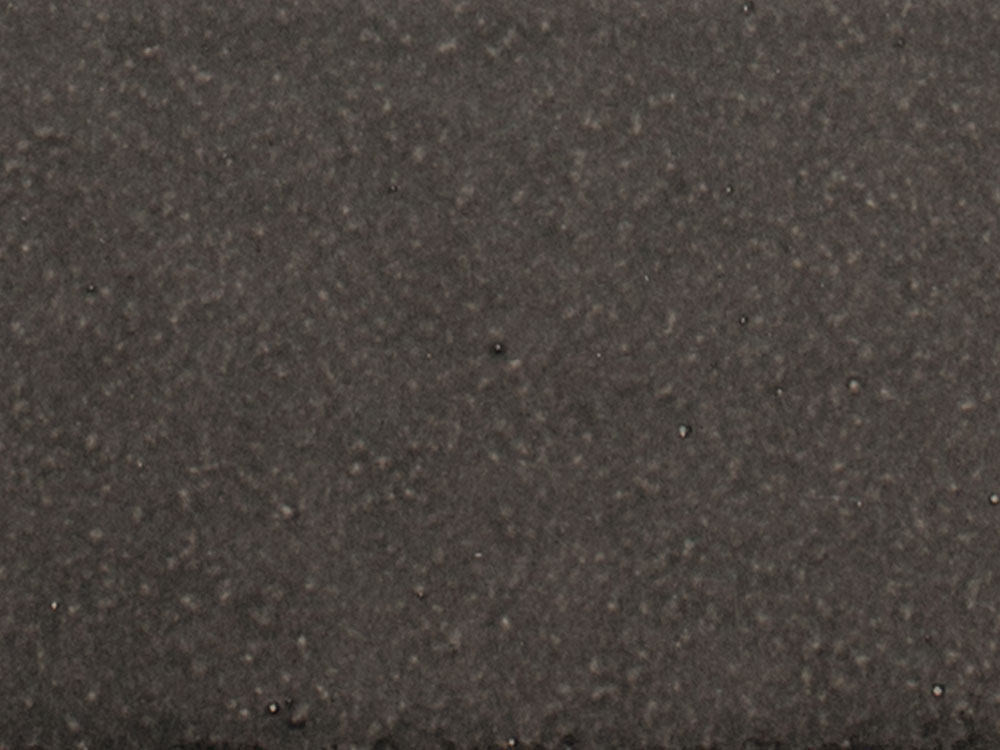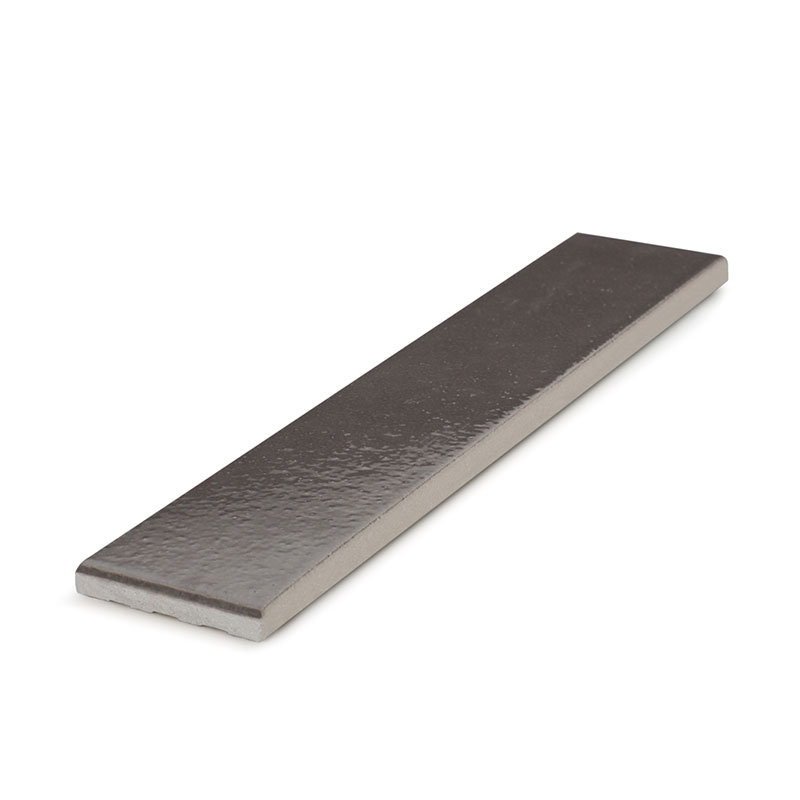Project
Alters-und Pflegezentrum Amriswil
Location
Heimstrasse 15, 8580 Amriswil, Switzerland
Architects
NUSUS Arquitectos
The Amriswil retirement home was extended to form a volumetric complex of L-shaped buildings. This new structure stands as an independent volume, forming a distinct ensemble. Inside, all spaces are open-plan and allow easy access to all areas, promoting the concept of open architectural space.
Structurally, the new building is designed as a solid construction reinforced by Tempio’s Listelos Plus façade system, with ceramic tiles in the base area which, due to their dark tone, contrast with the rest of the light-surfaced façade creating a classic-modern appearance.
SIMPLE
