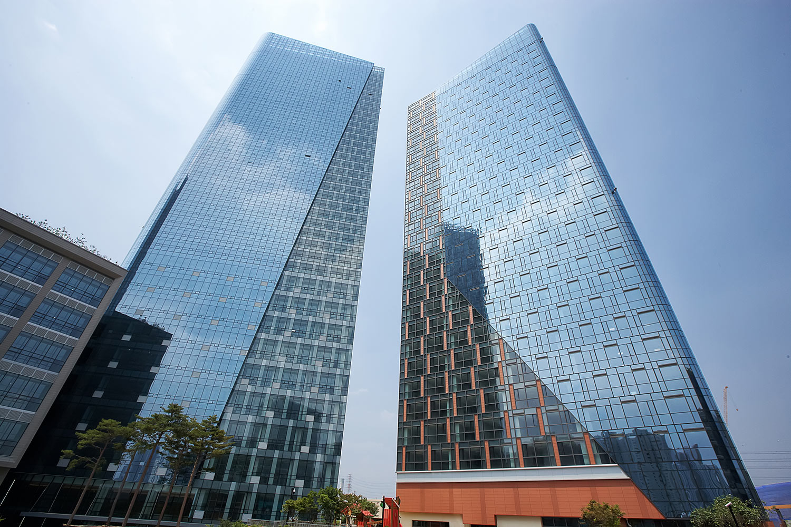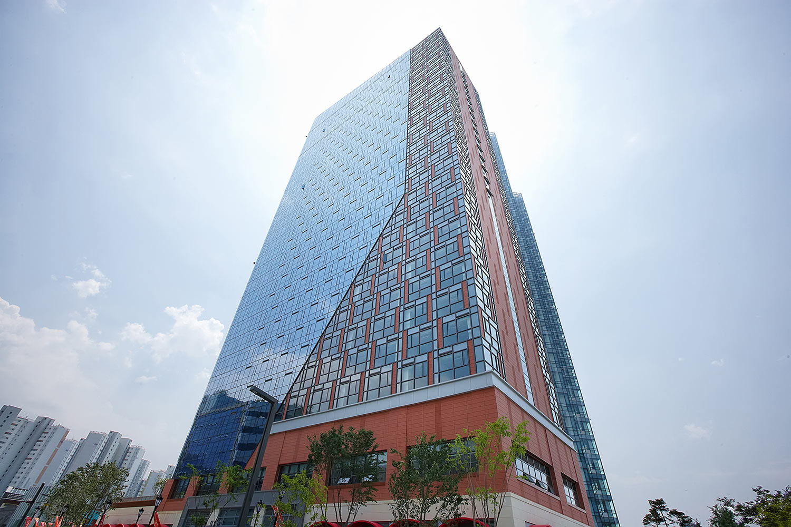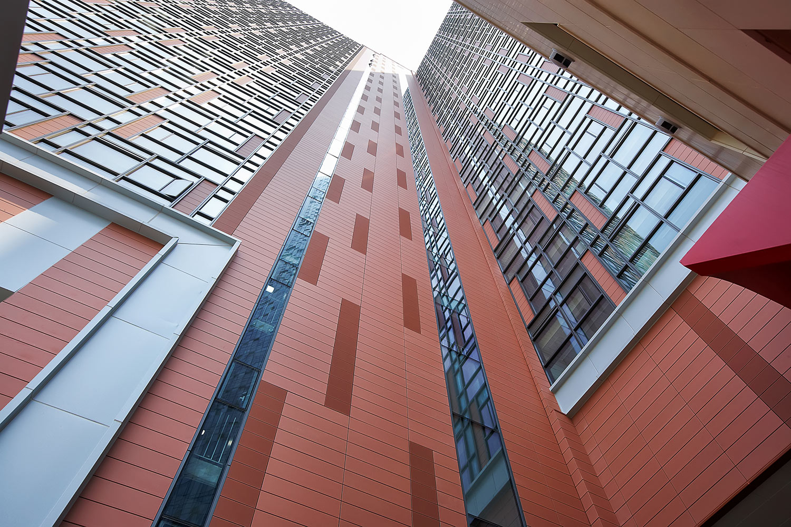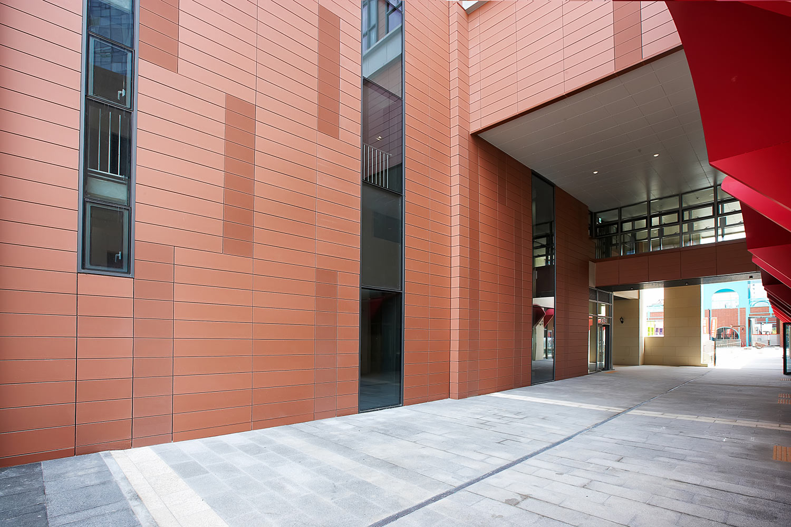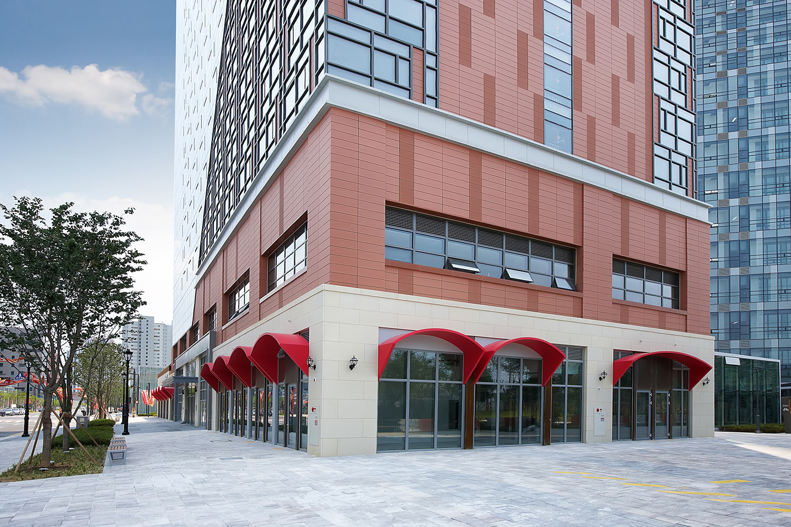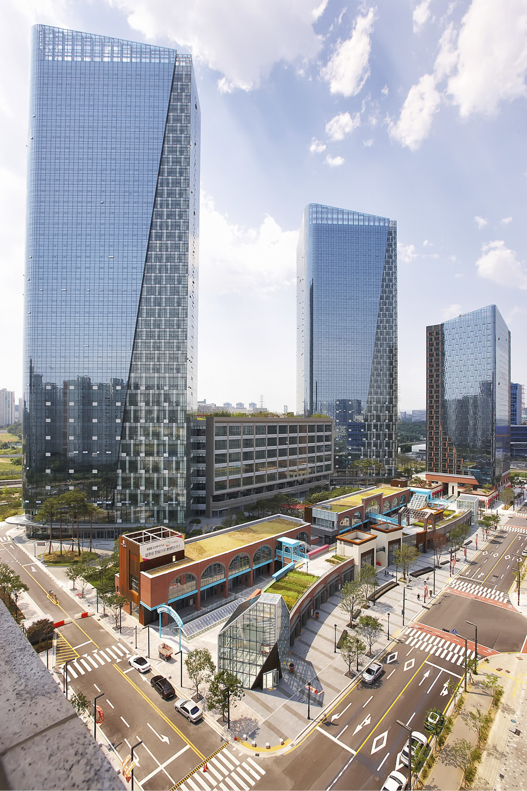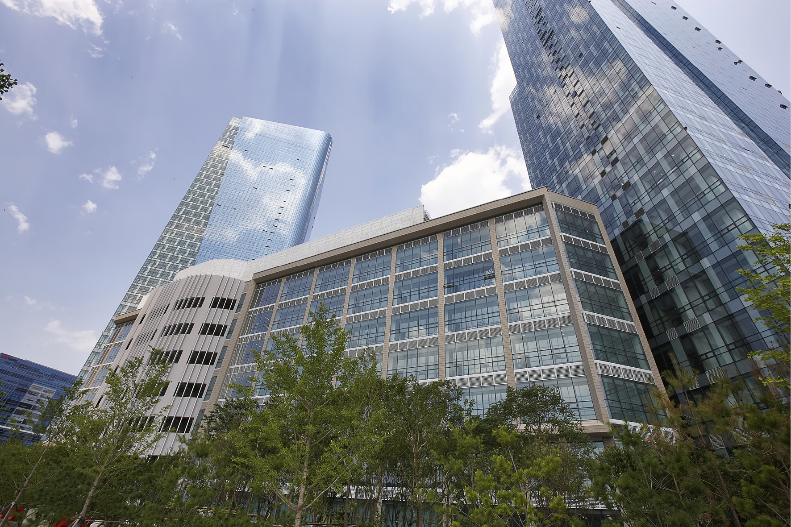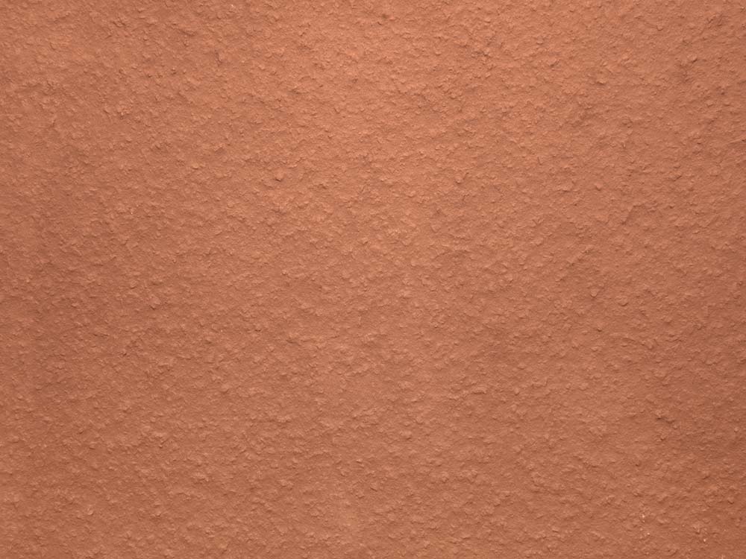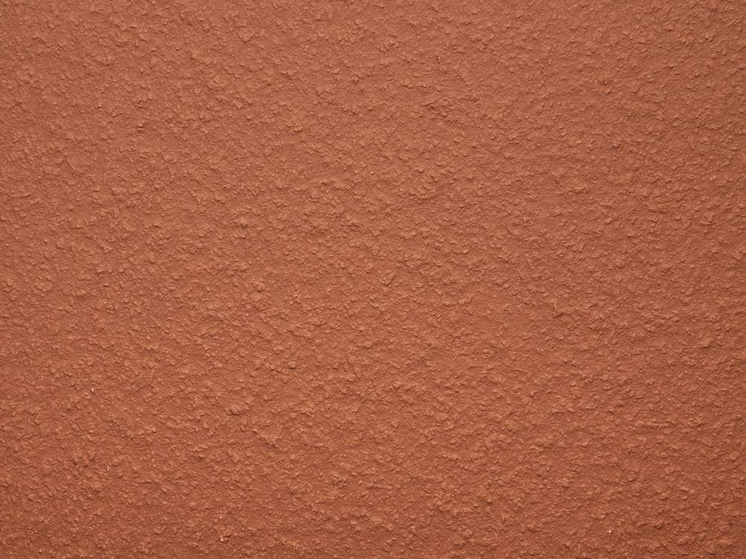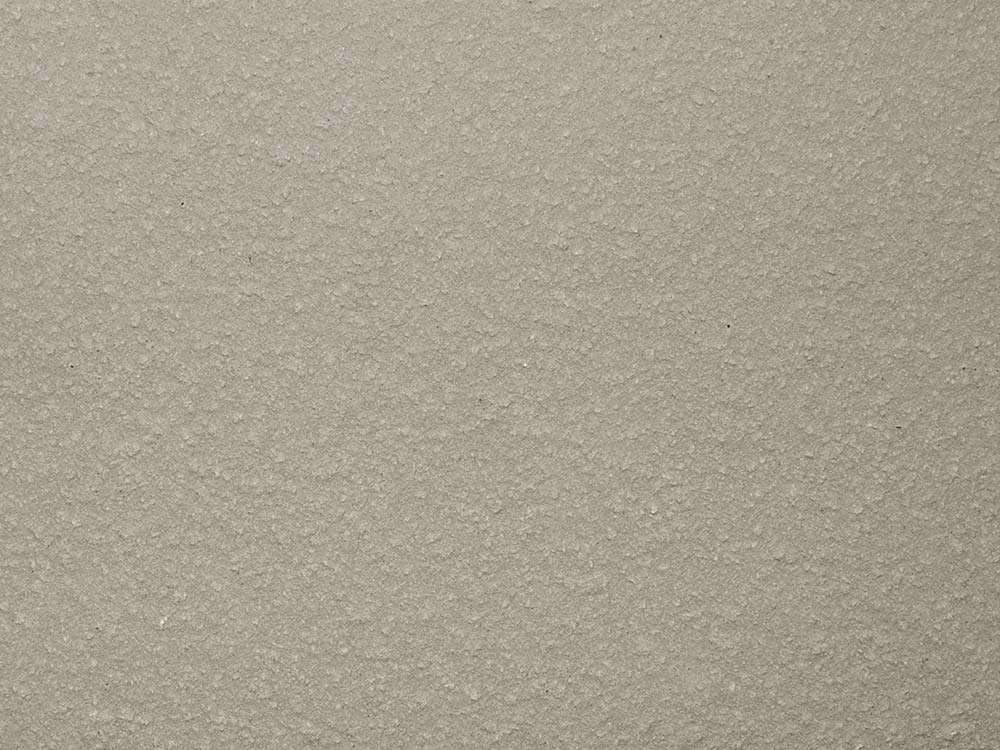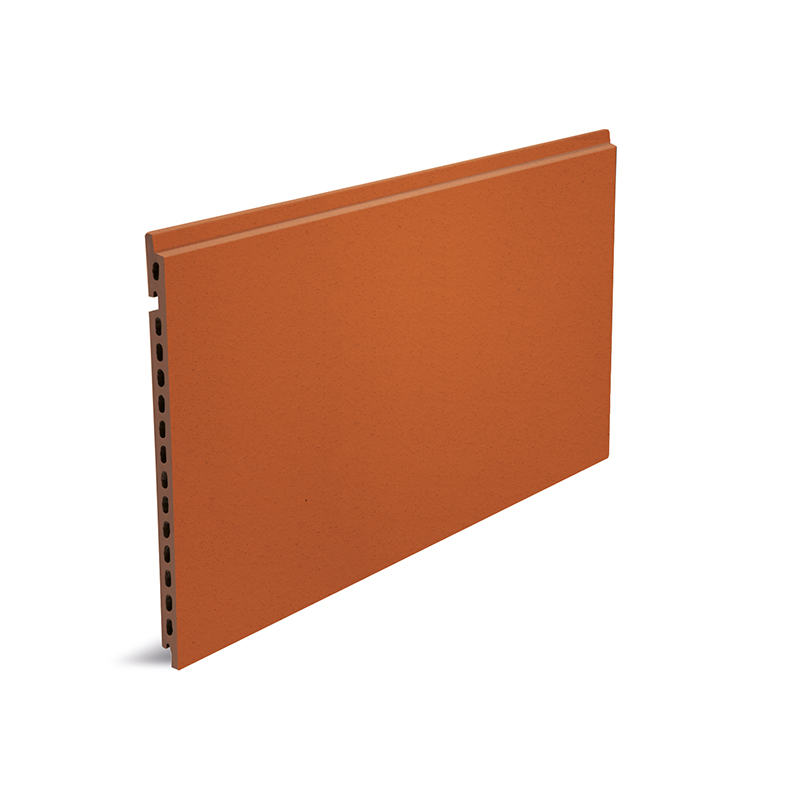Project
Kumkang Penterium IX Tower
Location
Gyeonggi-do, South Korea
This project consists of two thirty-eight-storey office towers and a condominium with low-rise commercial spaces. It is one of South Korea’s IT complexes and the key concepts prioritised in its construction were design based on local cultural heritage and dynamism.
The shape of the towers, with their curved corners, was inspired by the curvilinear geometry common in local architecture and artefacts. The dynamism is embodied in the robust diagonal lines depicted on the building’s façade. These two main elements of the design not only create a dynamic tension between the three towers, but also give the buildings an iconic presence in their surroundings.
The sophisticated application of different types of glass together with the ventilated ceramic façade pieces maximise the effect of the design, with the interior being the counterpoint to this robust design, as it seeks to create a balance between the circulation of the available open spaces and the various spaces for lounging and dining, encouraging enjoyment and relaxation.
