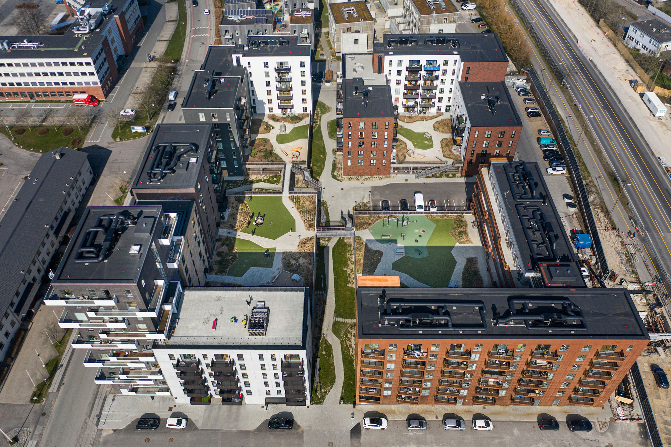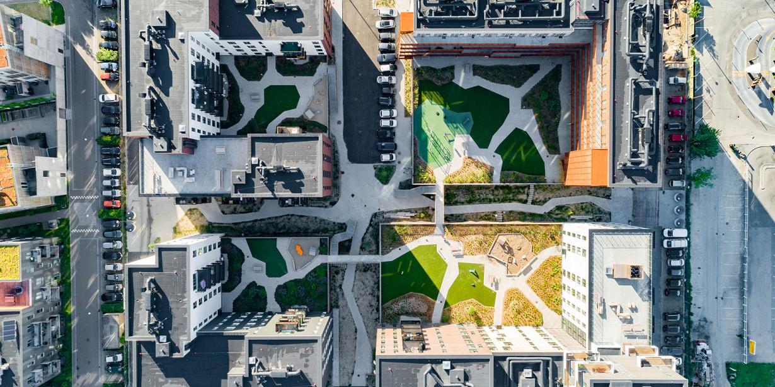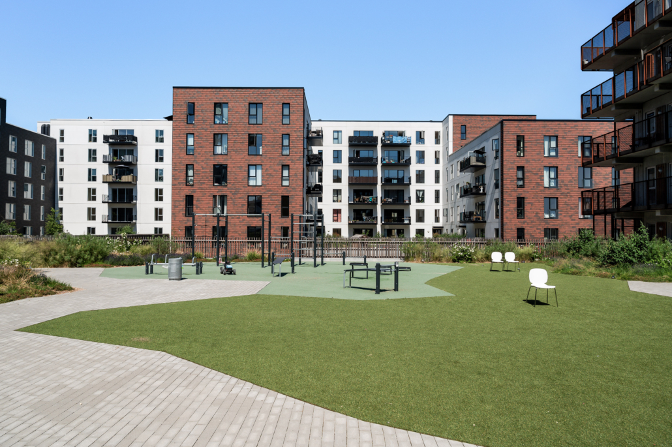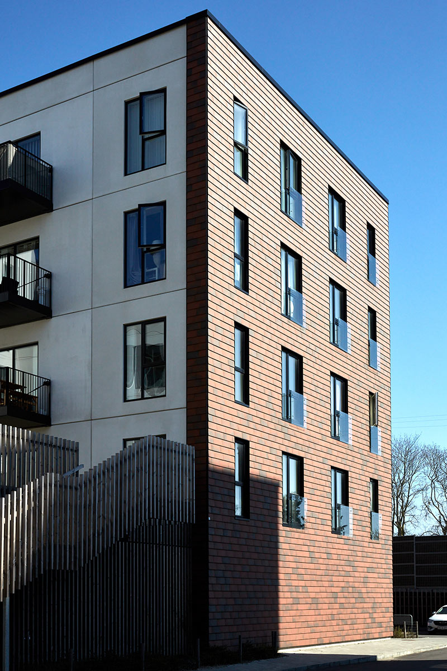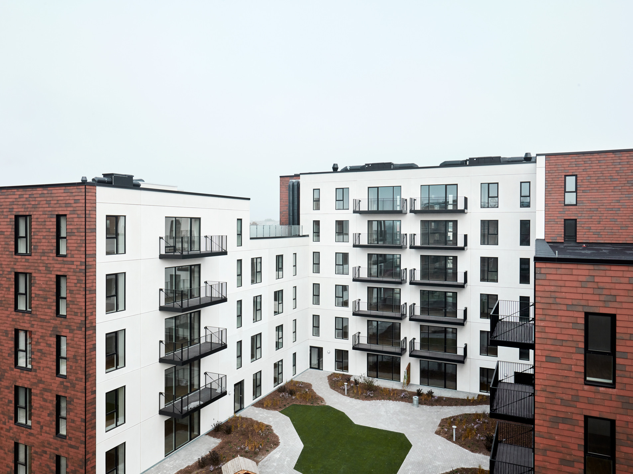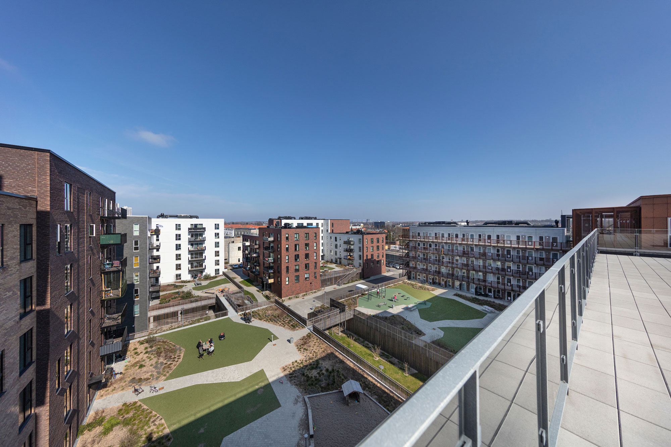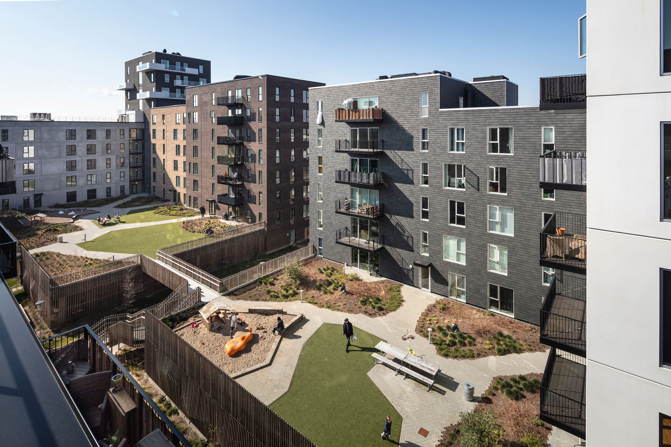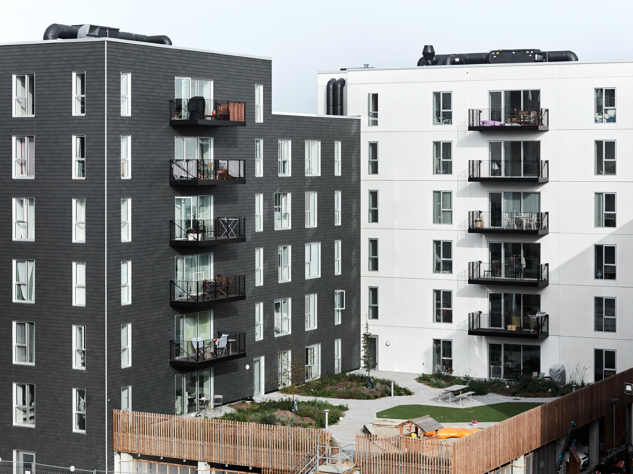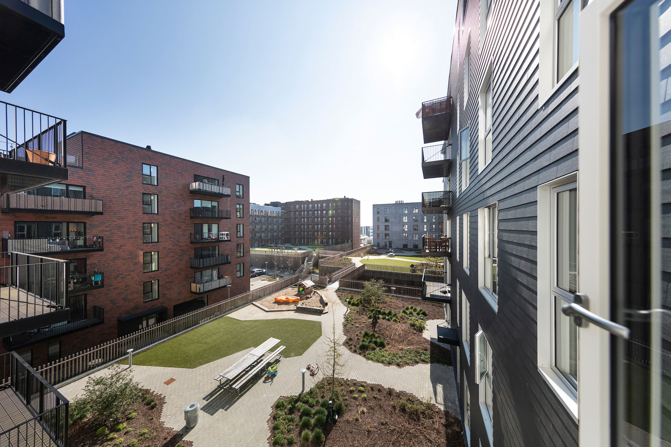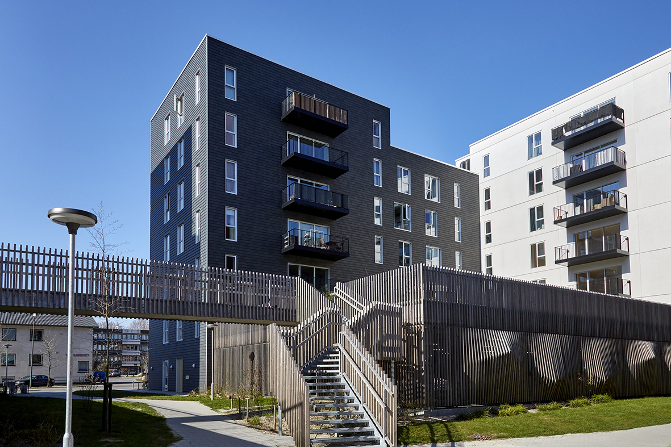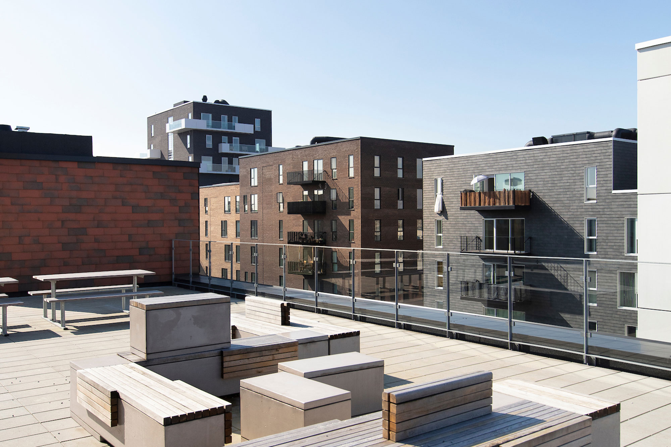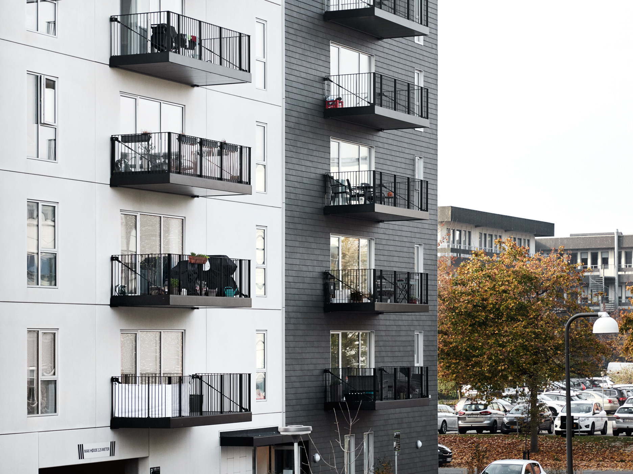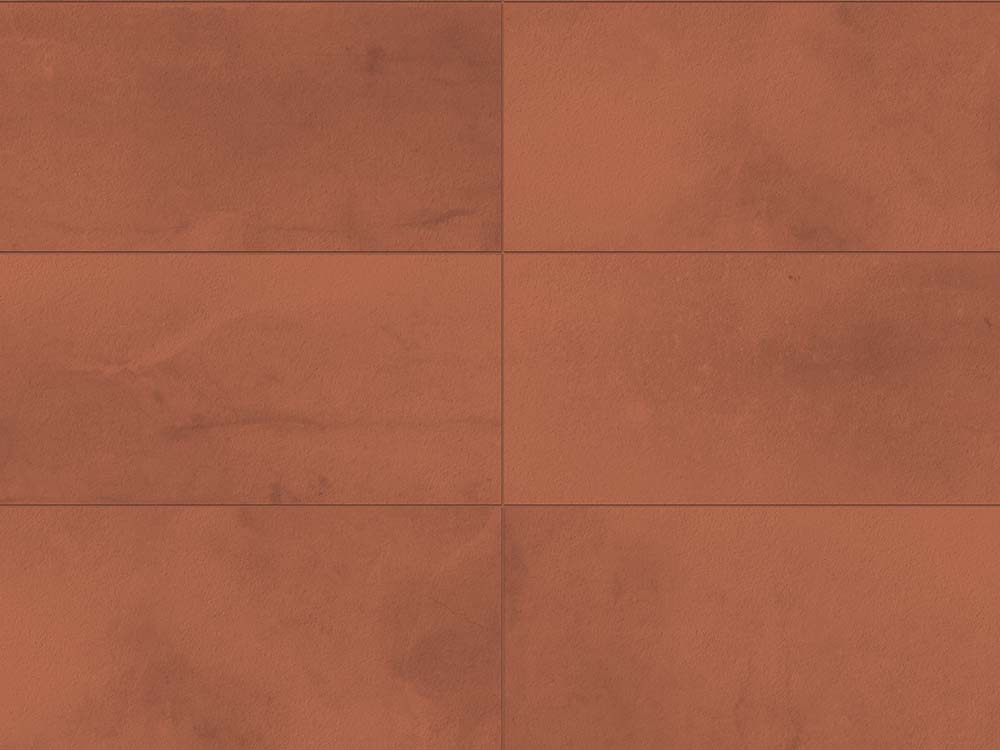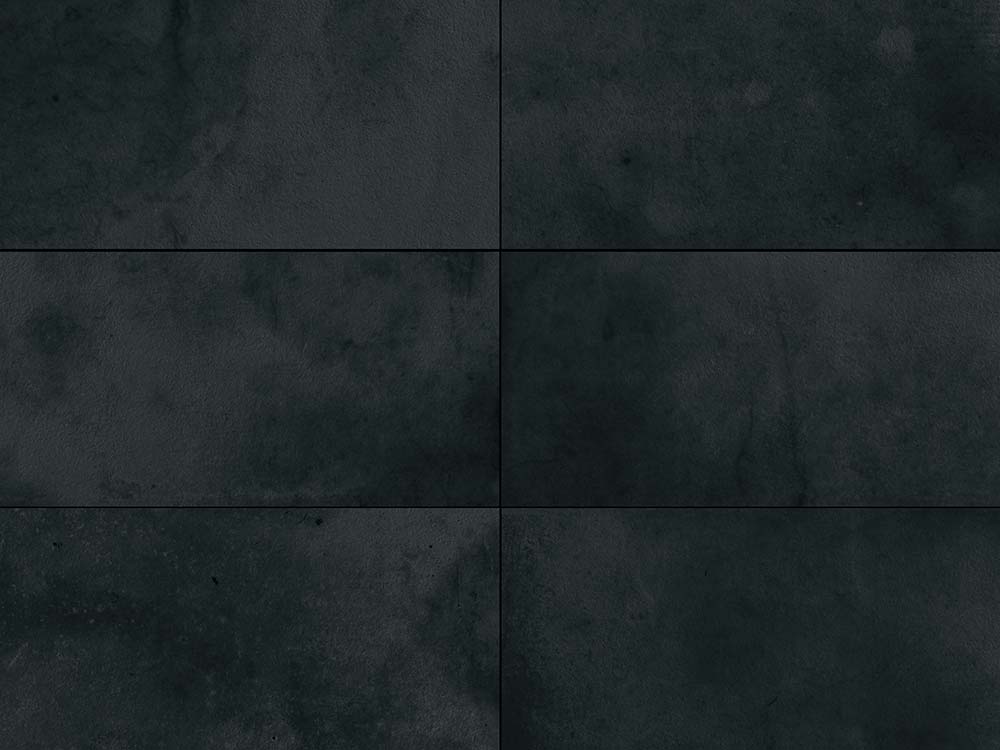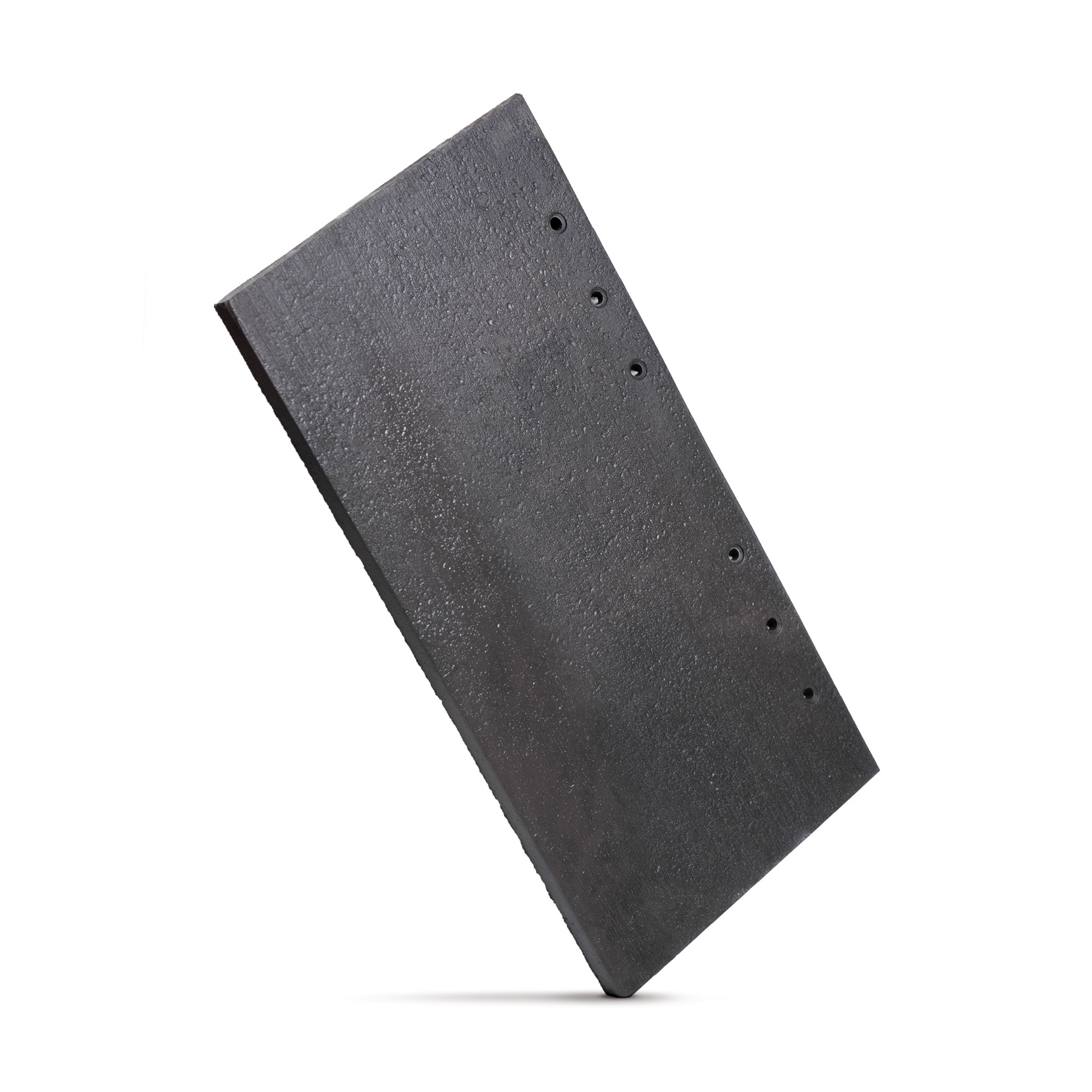Project
Den Grønne Fatning
Location
Herlev, Denmark
Architects
Mangor & Nagel
In Hoerkaer, Herlev, a new residential area called Den Grønne Fatning has been erected, housing several residential buildings that vary in both height and façade expression, and between them a network of pleasant, family-friendly green spaces has been developed for the enjoyment of the residents.
As part of the façade of the buildings, two different Tempio Rustikotta colours were used to create contrasts in the façade: Red Flamed and Anthracite, which bring the beauty and ruggedness typical of classic Danish buildings. The architects created contrasts of colour and materials at will, a visual impact that gives the buildings a unique style.
The technical advantages of Rustikotta make it ideal for this type of climate thanks to its resistance to thermal shocks and its capacity for thermal insulation, zero maintenance and energy savings, among many others.
