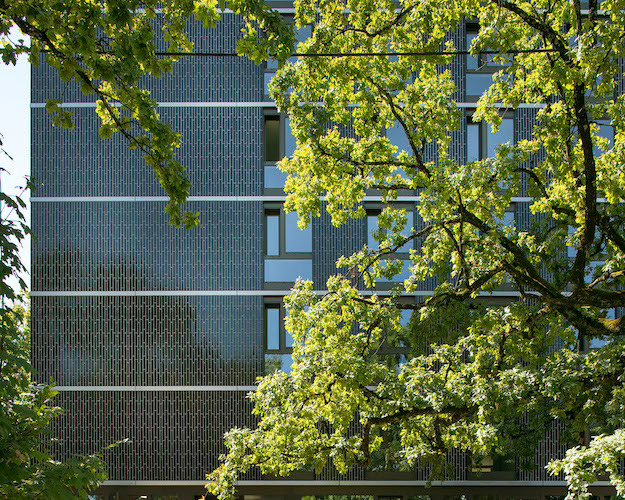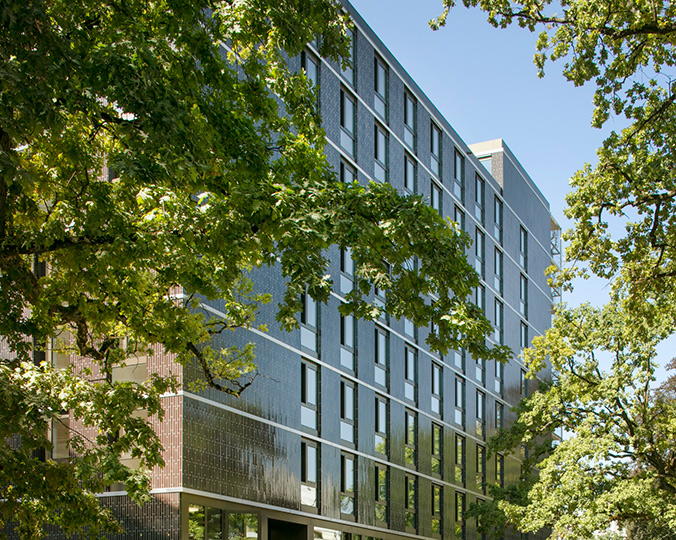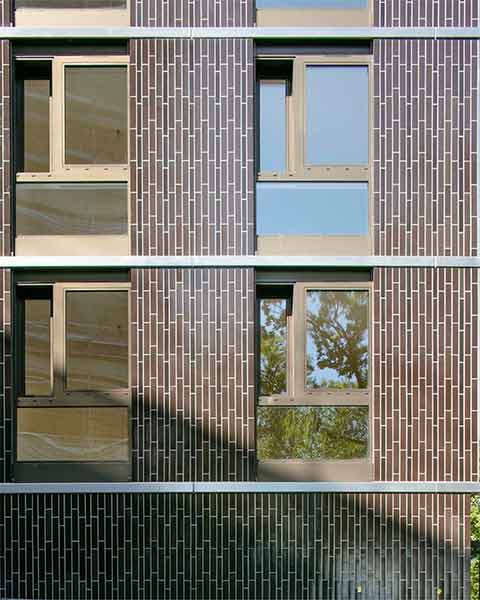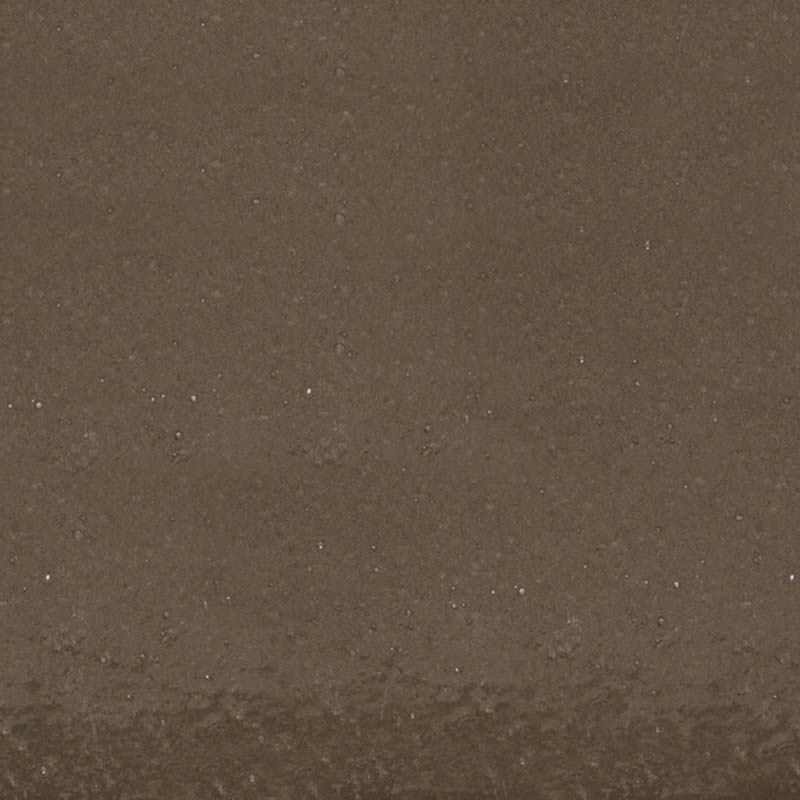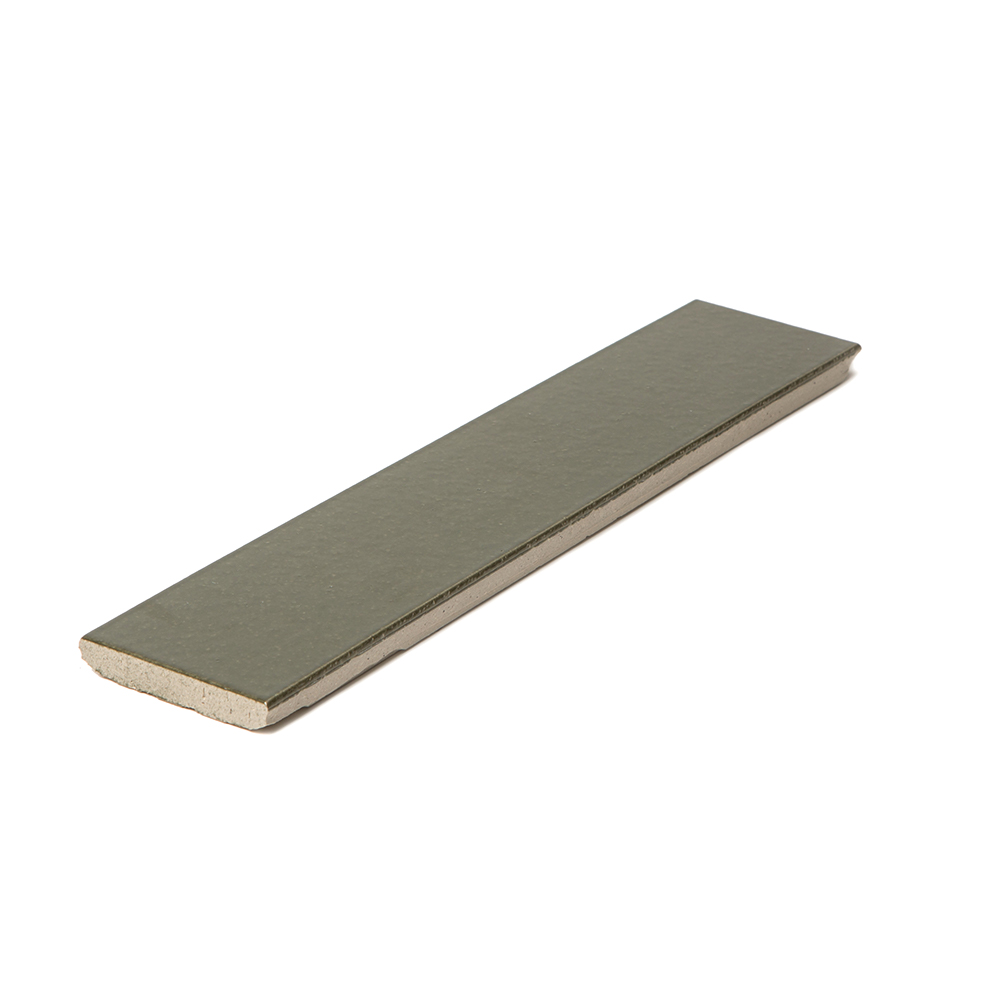Project
The Surville 13
Location
Geneva, Switzerland
Architects
Atelier Bonnet & Architectes EPFL FAS
The Surville 13 garden-gallery building project was developed with the aim of offering a lifestyle related to the nature and landscape quality of the site. For this reason, all the dwellings in the building contain covered terraces filled with nature, creating an interplay between indoor and outdoor spaces and bringing life to every corner.
Due to the foreseen vegetation that the complex was to house, its orientation is calculated for the optimization of the daily solar hours and the façade is based on a duality between a framed metallic façade that allows the passage of the sun rays and the Listelo skin façade of Tempio, which allows stable temperature inside the dwellings throughout the year, does not need maintenance as it is cleaned with rainwater, has a low porosity, high durability and has the ability to reduce the sounds that enter the building.
LISTELO SIMPLE
