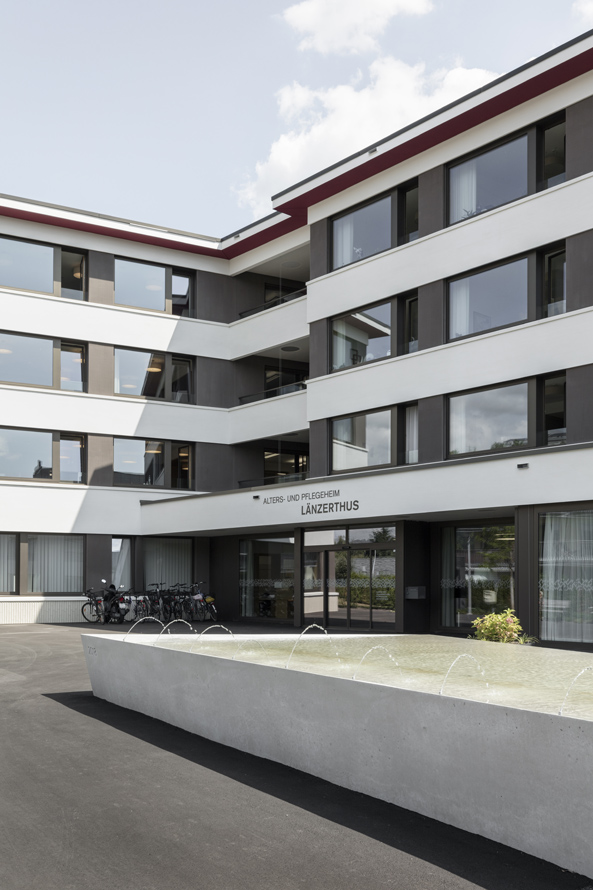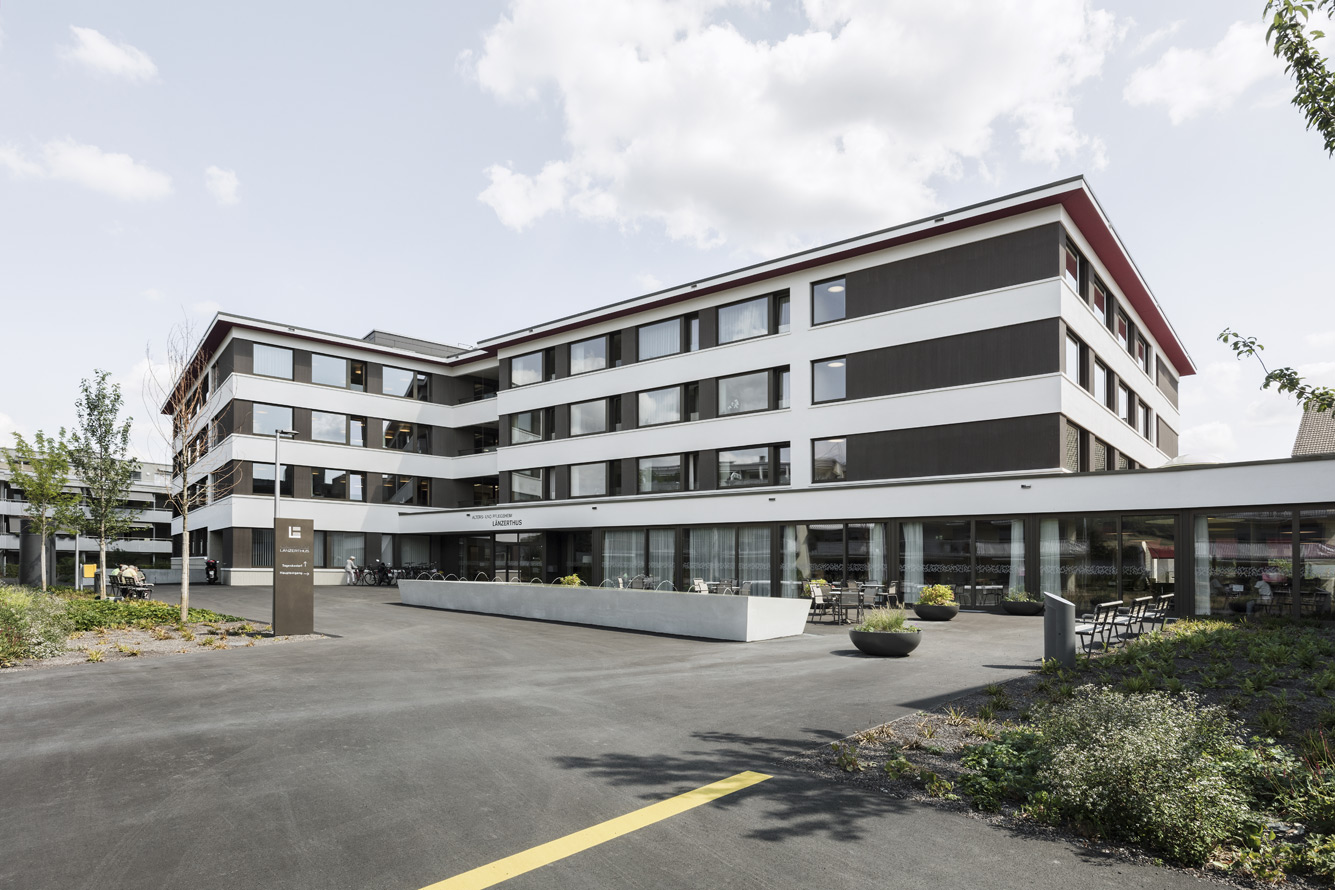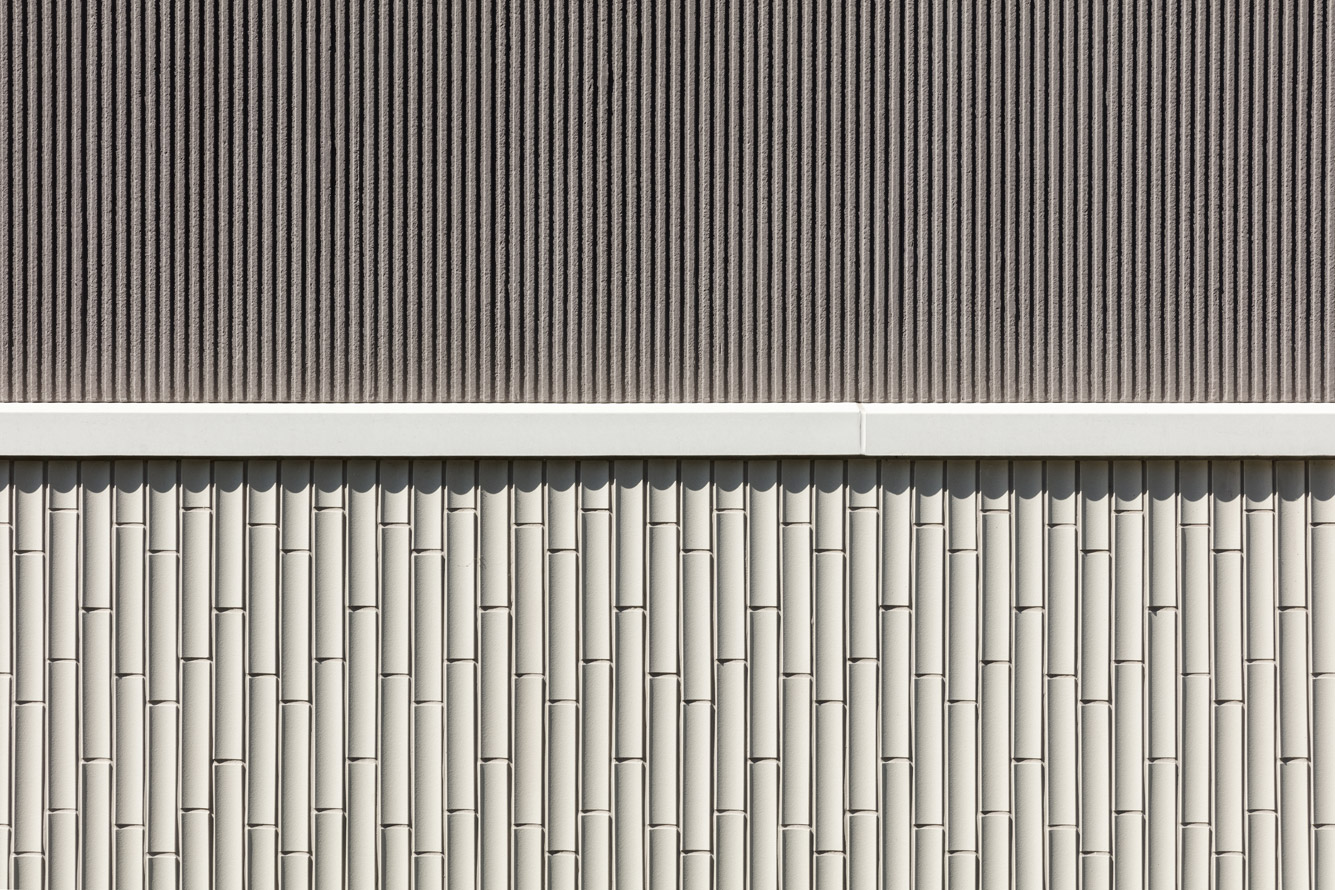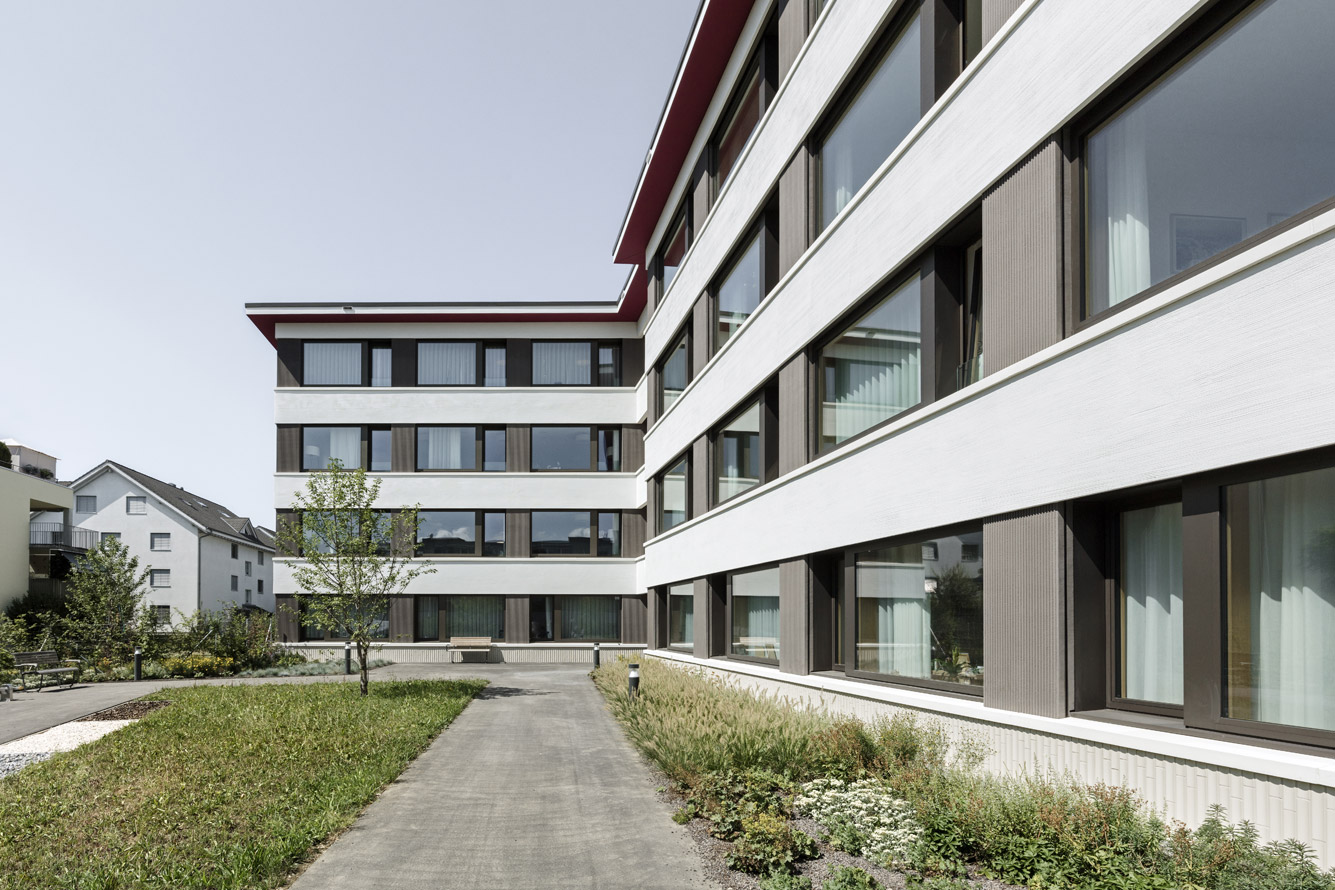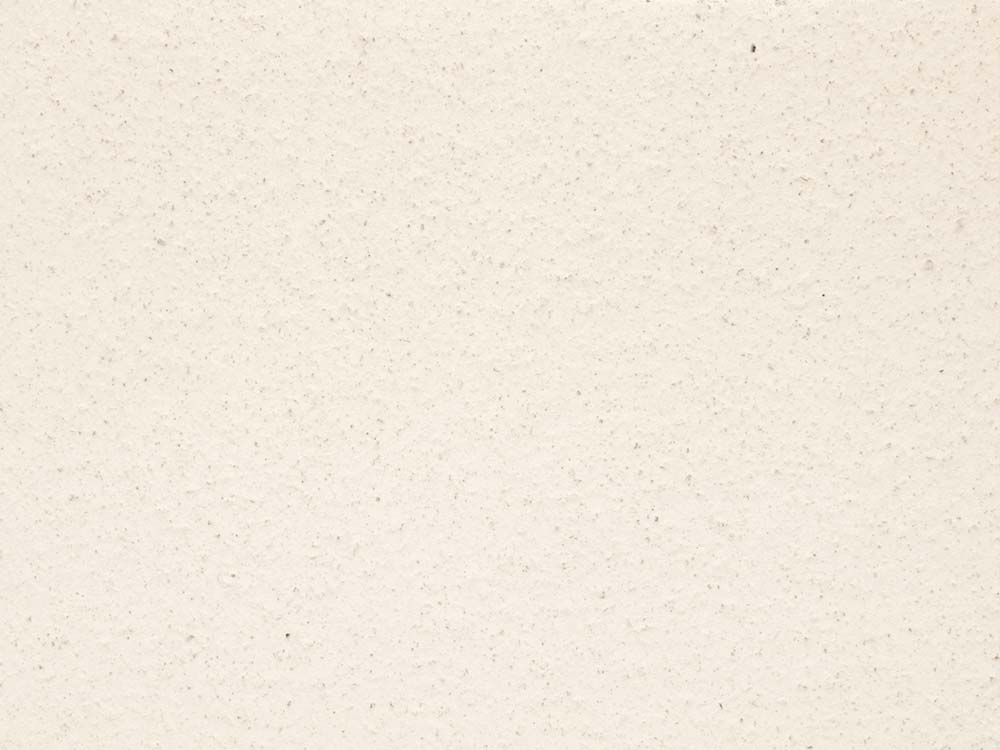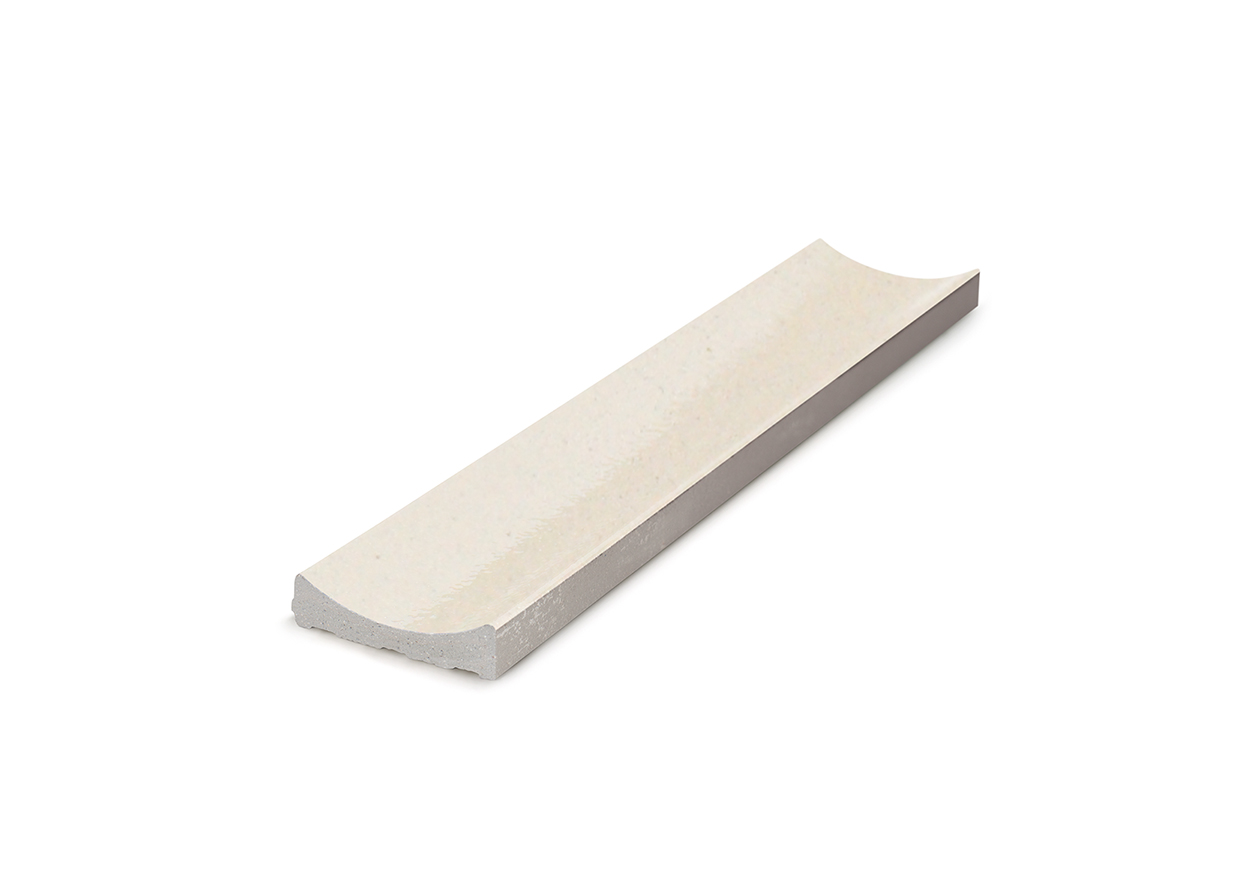Project
Residencia Länzerthus
Location
Rupperswil, Suiza
Architects
Nusus Architects
The project proposal pursues the intention to make the plot a publicly accessible open space that can serve as a local recreation area for the entire population of Rupperswil. The new building is recreated as an extension of the existing residence in order to offer a larger capacity to the existing residence.
Both spaces, the old and the new, have a single-storey connecting point containing the restaurant, the most public and busy place in the new building. This room allows the old and new buildings to be understood as an operational unit.
Externally, a sloping, slightly overhanging roof gives volume to the building’s façade, which is continuously developed throughout the planning of the new building with sustainably produced Tempio Listelos Plus.
